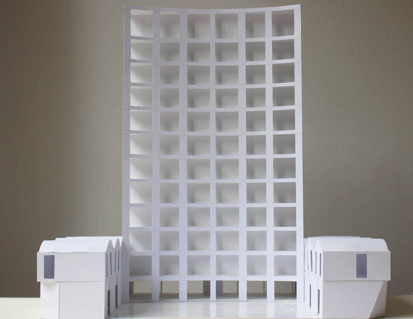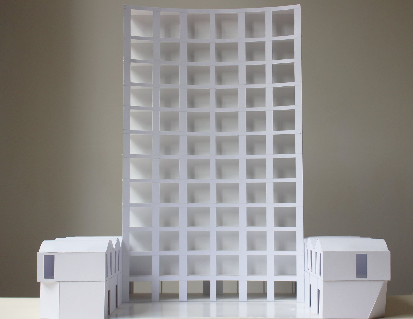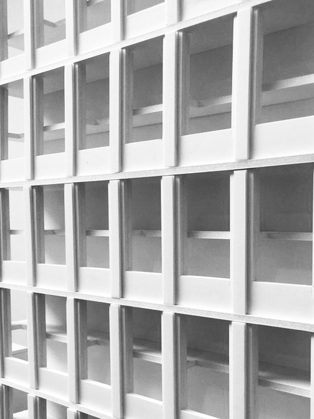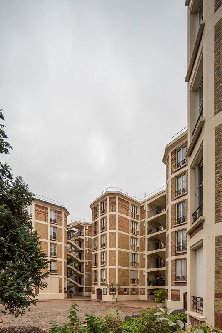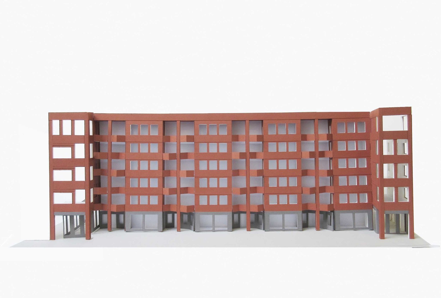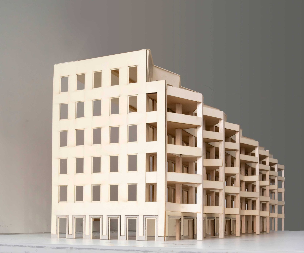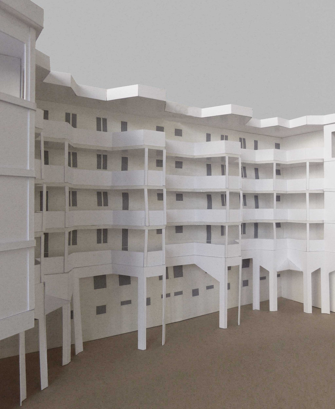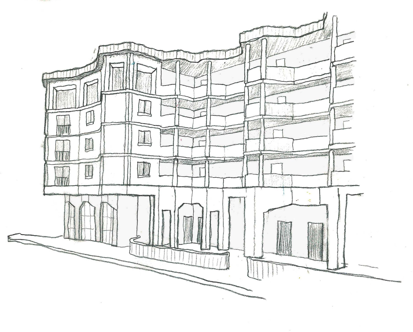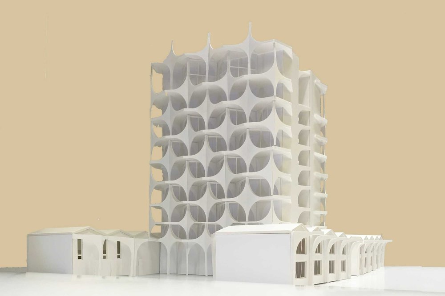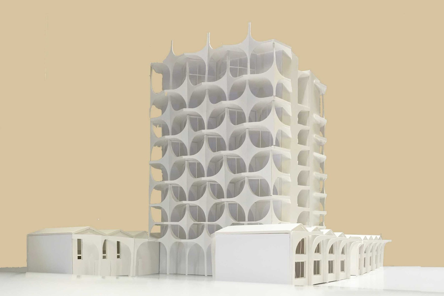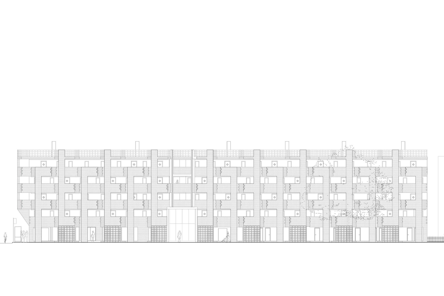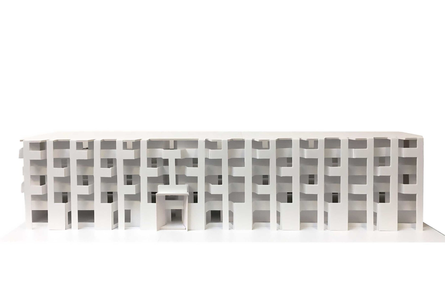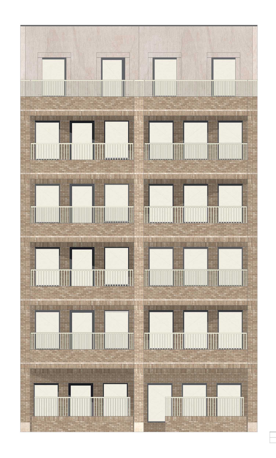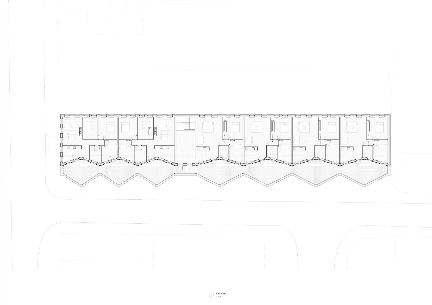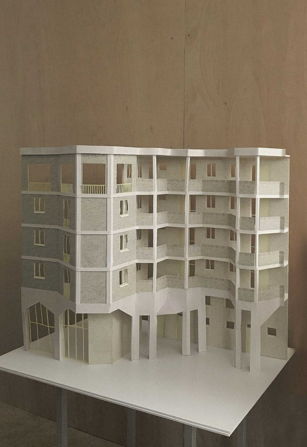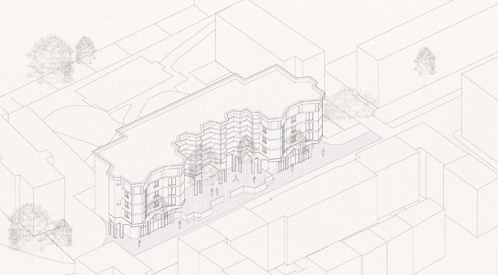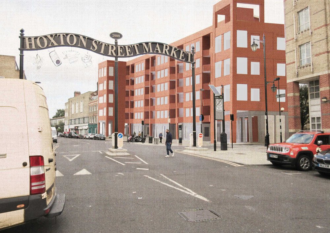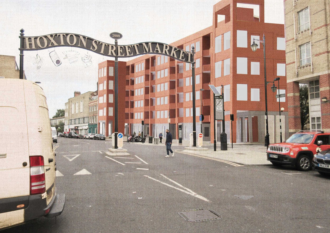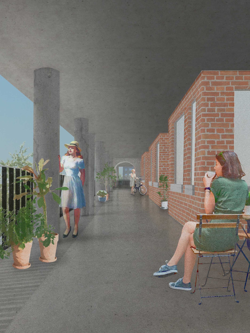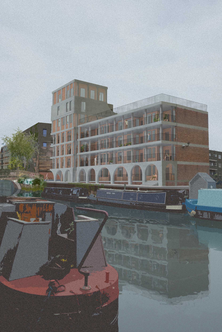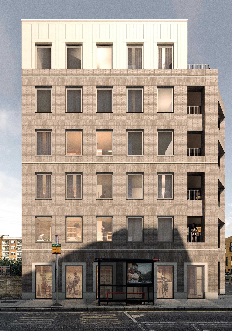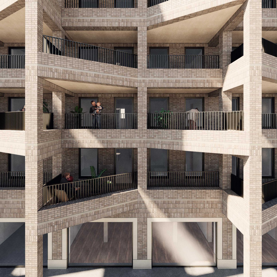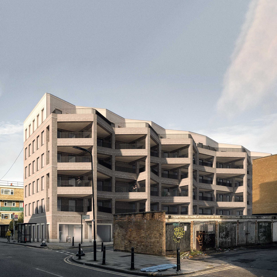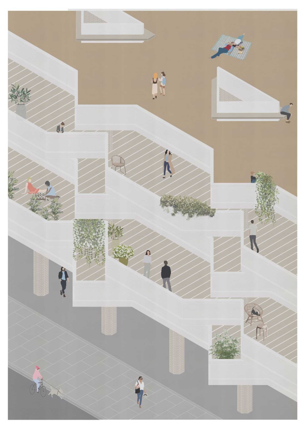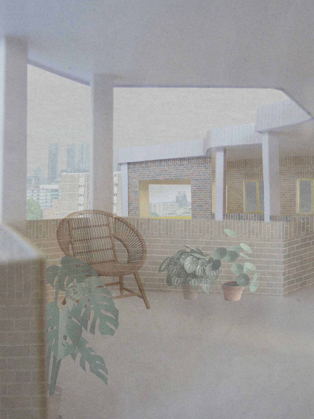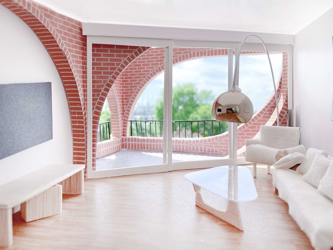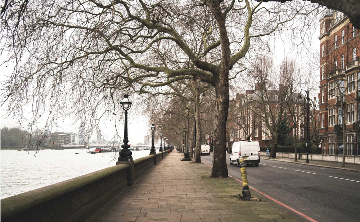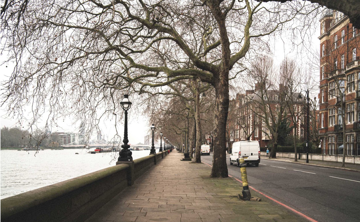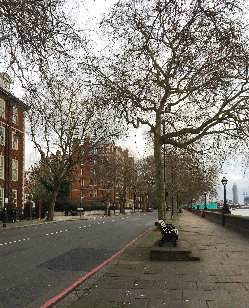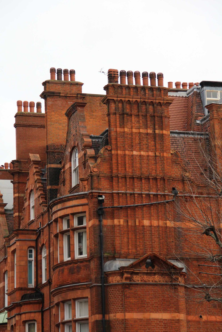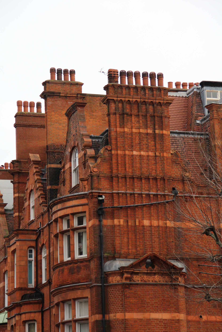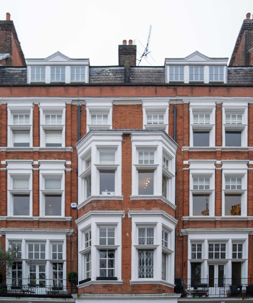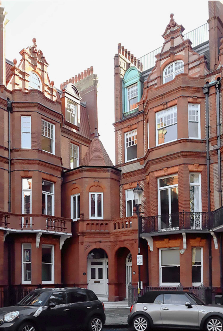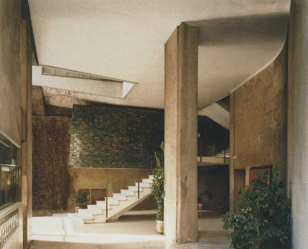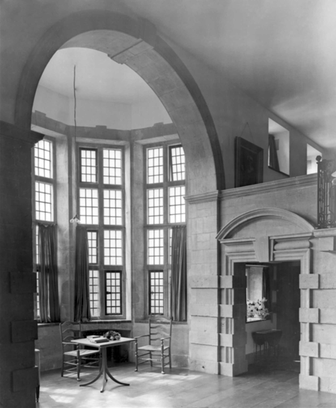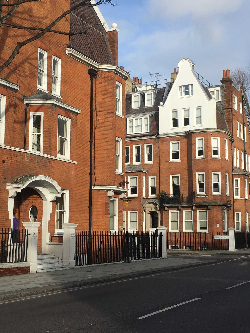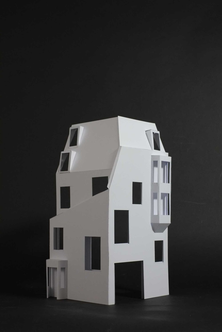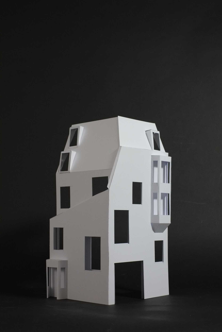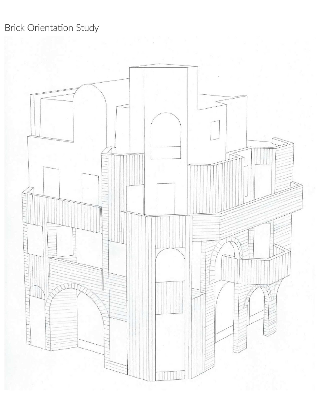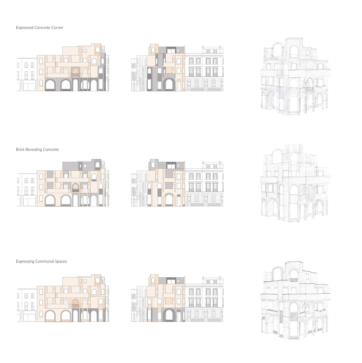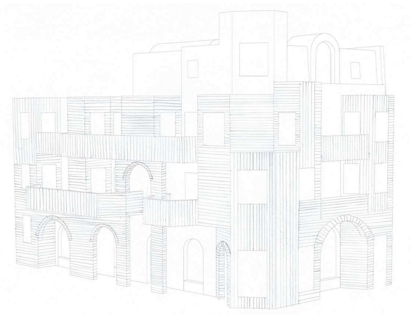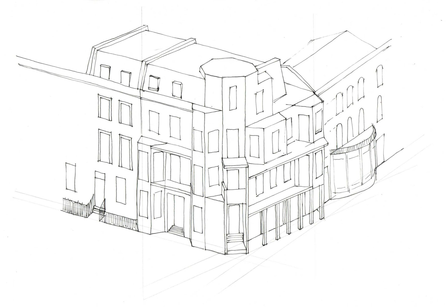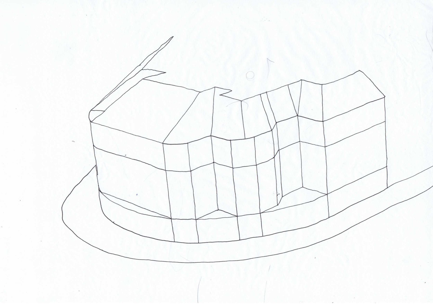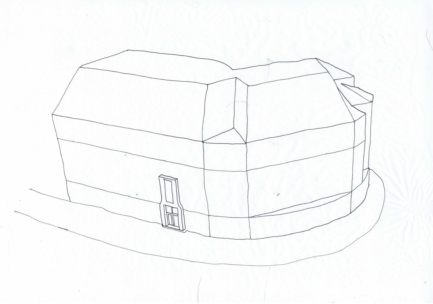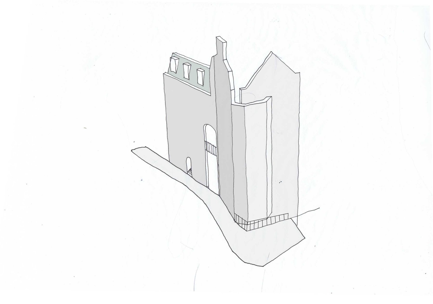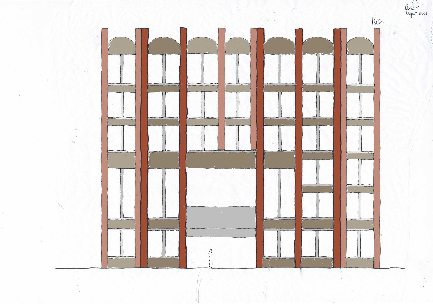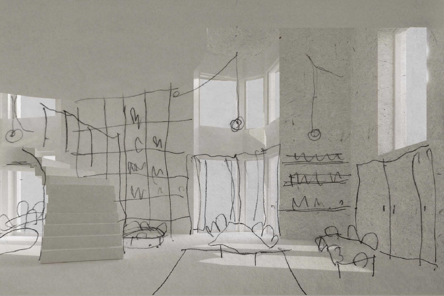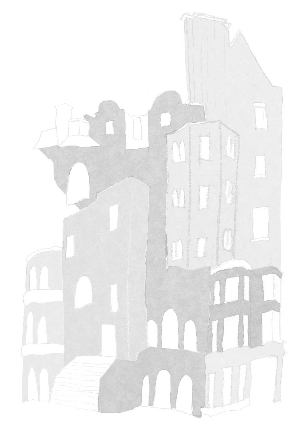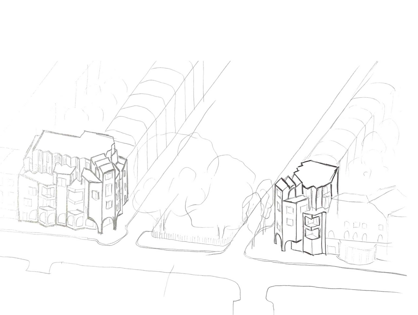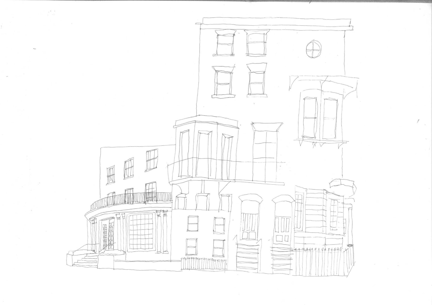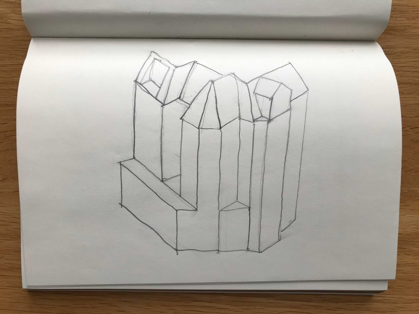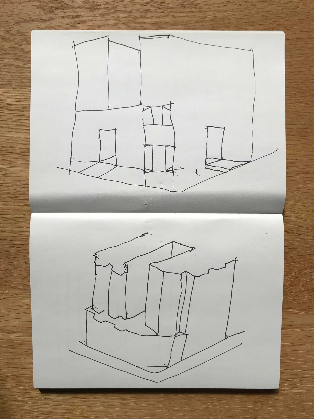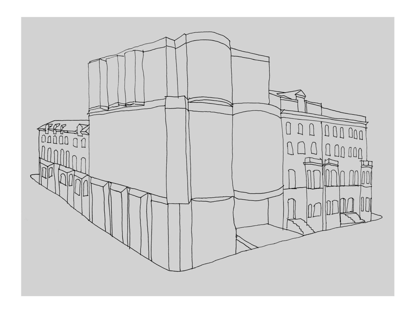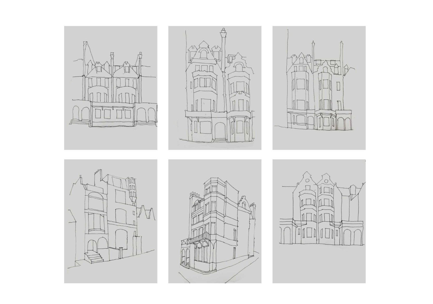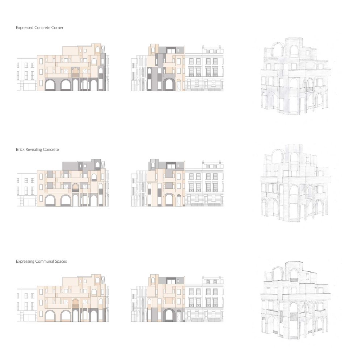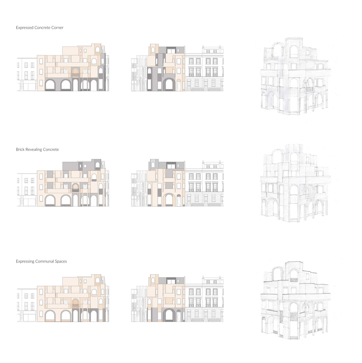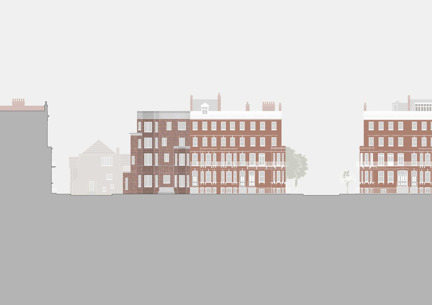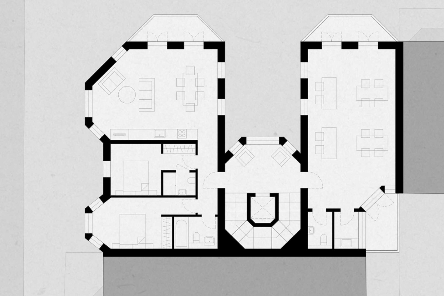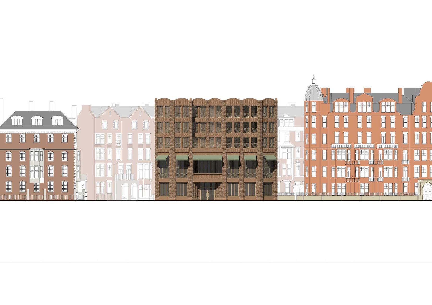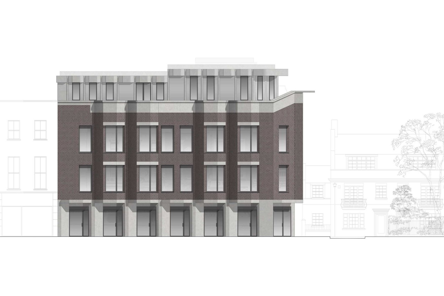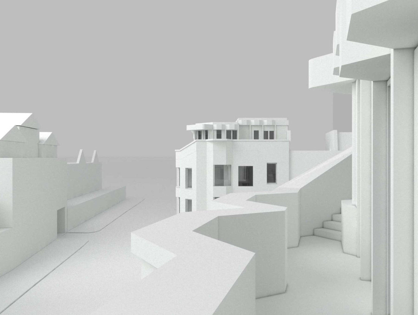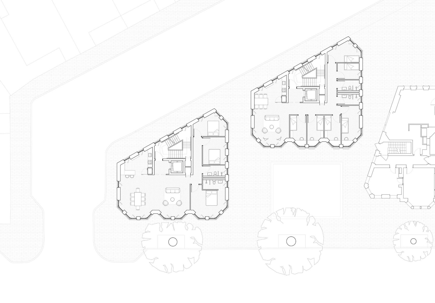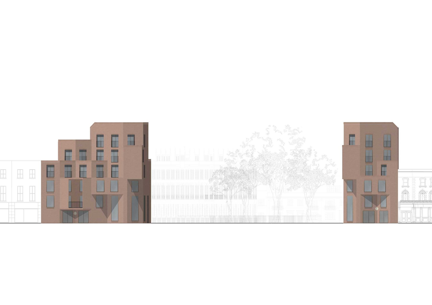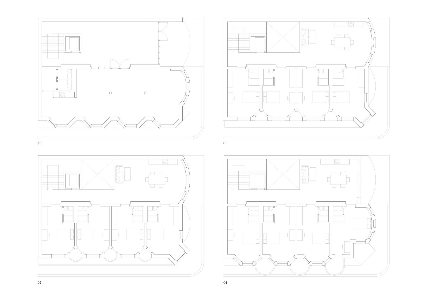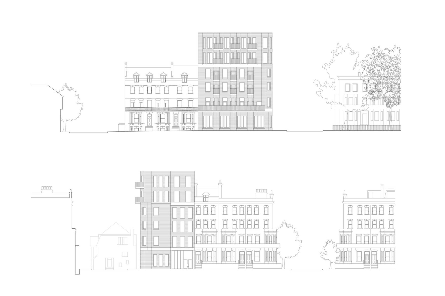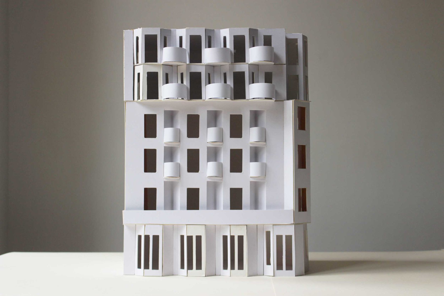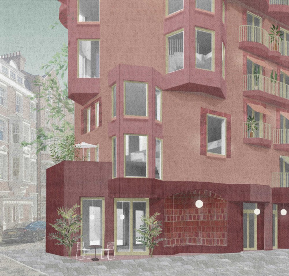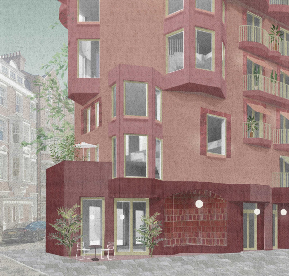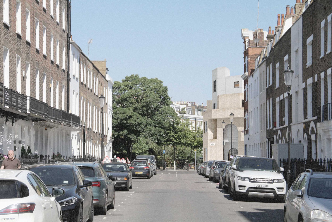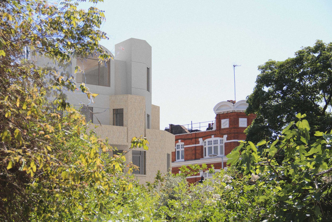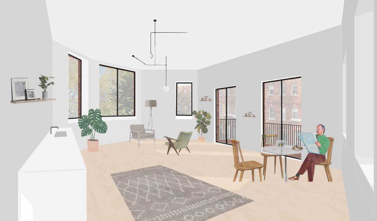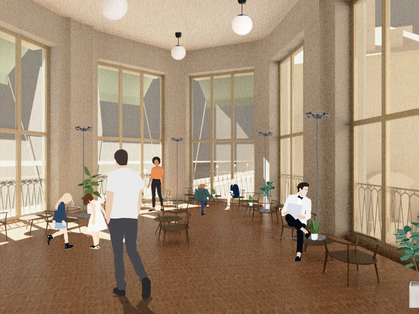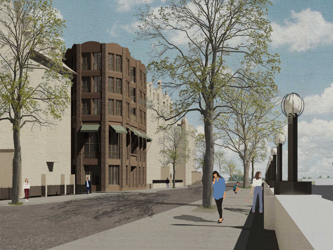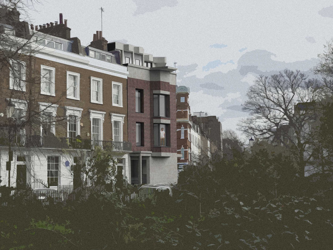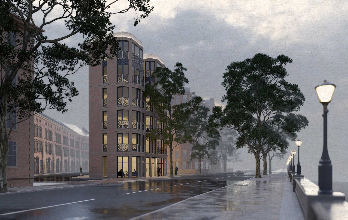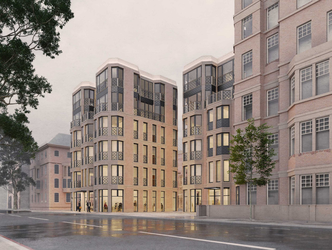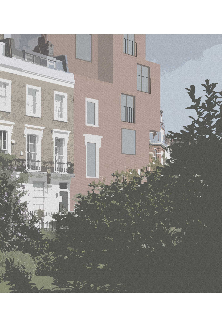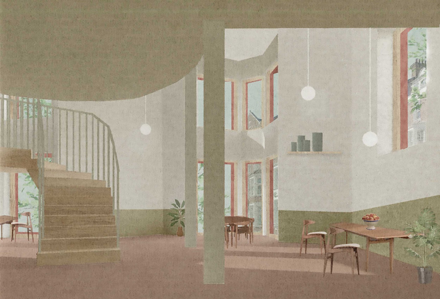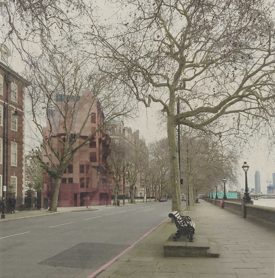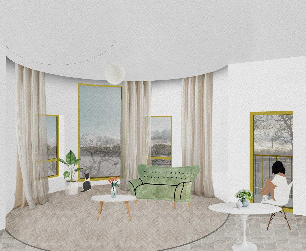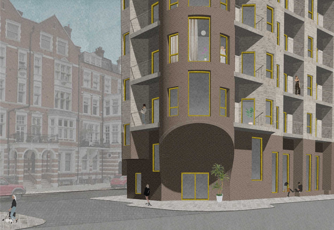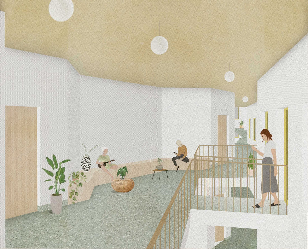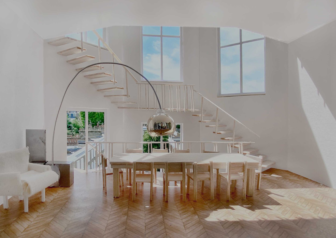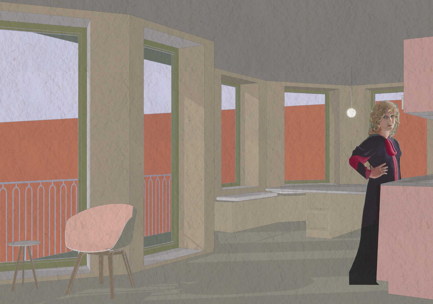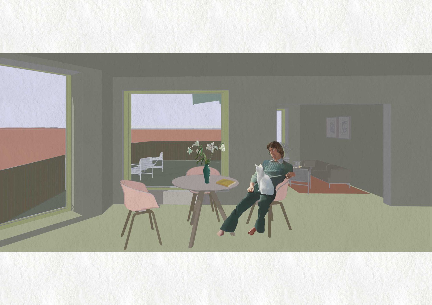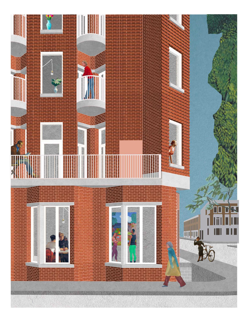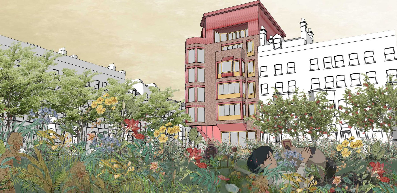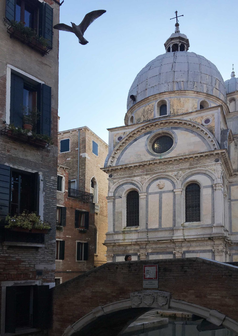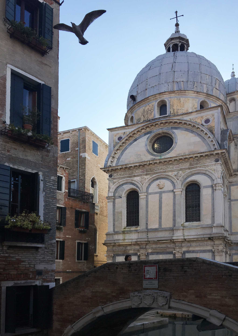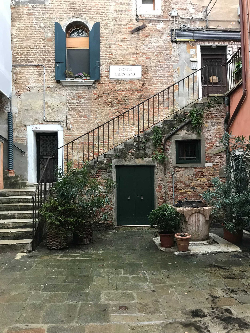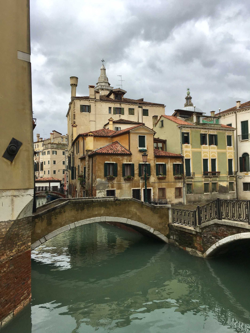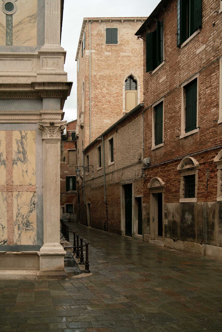Unit 9 – Between room and city
Liveness 2020 (Archive)
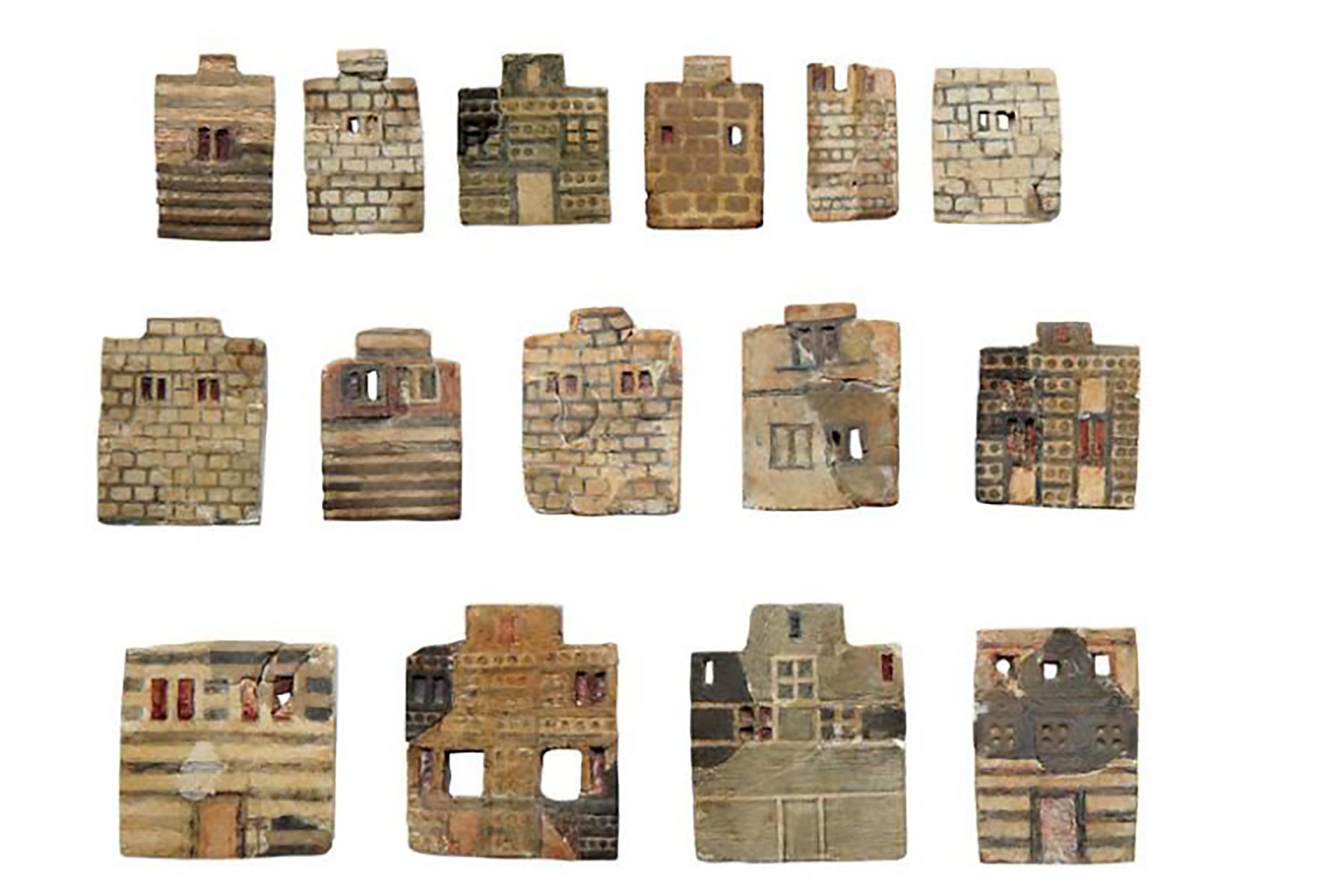
Annual Brief
Since the Renaissance and the rebirth of humanist classical culture, it became conceptually possible for architects to detach the design of a buildings facade from its overall form.As construction techniques evolved and typologies adapted to contemporary formations modernist architects sought to supersede the facades symbolic value by focusing on their buildings function.
This year we explored the potential of the architectural facade to make a meaningful contribution to the city and its streets. Our conversations focused primarily on the ability of the facade to express at once the inside and the outside of a building and relate the public to the private realm.
The first of two design briefs for the year entitled ‘make/remake’ was to study an existing London building of the postwar period in Shoreditch, East London and propose an alternative facade to reinvent its relationship to the city.
The main project for the year was to design a new mixed use building in Chelsea, West London of intermediate scale. A type of co-working space, has emerged in the students proposals, that promotes social interaction and collaboration.
The year was structured around a series of walks in parts of the city, rich in architectural character and articulation and a series of guest lectures on the subject of facade design. In November we visited Venice and looked closely primarily at facades from the medieval, renaissance and baroque periods.
Context

Dimitri Chatzigeorgalis – Make Remake – Stanway Court

Dylan Luke – Make Remake – Kenning House

Hamish Frankland – Make Remake – Falstaff House
Inspiration

Olga Ivanova – House – Facade Cadogan Place

Drew Yates – Make Remake – St John Street Archive Image

Olga Ivanova – House – Oblique View Cadogan Place
Brief 01 ‘Make/Remake’
The design of the facade of a building remains at the forefront of development of contemporary models of inhabitation for the city. The facade of a building has the potential to capture with its image the architects’ attitude to public space, program and style whilst at the same time it has to fulfil its planning and statutory obligations.
The elements that make up the composition of a buildings facade vary through different periods and architectural styles but regardless they are employed to negotiate the relationship between the interior and its outside. For example, how a window is sized and where it is located can affect both the way a room is inhabited and furnished as well as how the buildings character and public appearance is perceived.
For this first design exercise we chose a series of existing buildings in London, mainly from the postwar
period, and asked students to draw and model their allocated case study before they proposed their own
alternative facade for the building, with a view to increase its representational value on the street and transform
its architectural character.
Brief 02 ‘House’
In the second semester we drew on the principles identified in the first term brief but this time the students designed a new building in the Royal Borough of Kensington and Chelsea just north of the River Thames off Chelsea Embankment.
The areas architectural and historical significance stems in part from the civic value offered by Wren’s handsome Royal Hospital and adjacent gardens but also from its array of idiosyncratic artists studio houses. These studio houses are characterised by the juxtaposition of figurative architectural elements from different styles, periods and scales. They were built mostly towards the end of the 19th century and are sited next to the affluent riverfront apartment properties fronting the Embankment developed around the same period both built mostly in red brick and terracotta, although some stone dressing is present. The combination of the solitary picturesque romance of the artists studio house set next to the denser multiple occupancy accommodation offered by the upper class apartment building set the scene for students to design what can be thought of a shared ‘house’ for many.

Drew Yates

Dylan Luke

Dimitri Chatzigeorgalis

Kasia Nowak


Hamish Frankland

Marie Magnien
Venice
- Jamie Dean
- Theo Thysiades
- Stephen Taylor
- Dylan Luke
- Hamish Frankland
- Olga Ivanova
- Annika Francis
- Samuel Napleton
- Raffaela Swoboda
- Drew Yates
- Katarzyna Nowak
- Marie Magnien
- Oana Holomei
- Zehra Yumsak
- Dimitrios Chatzigiorgalis
