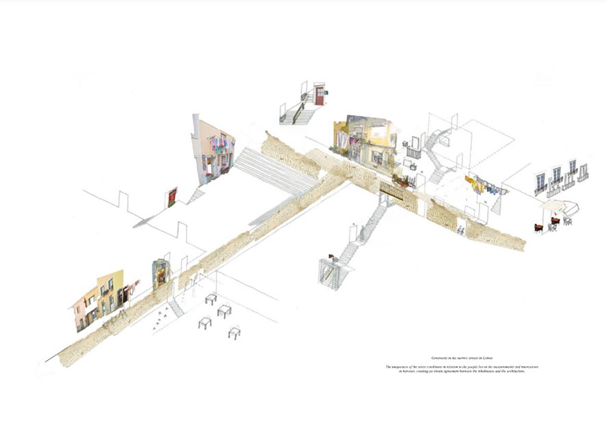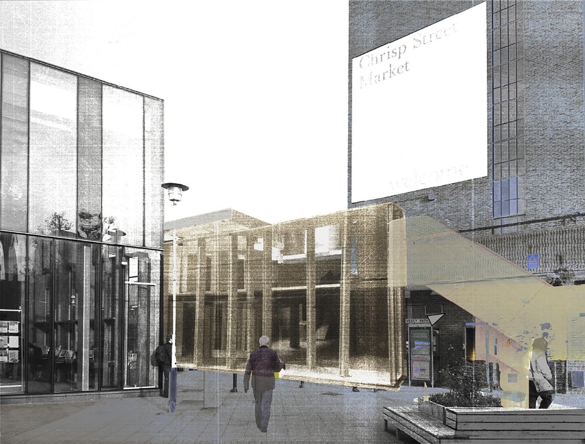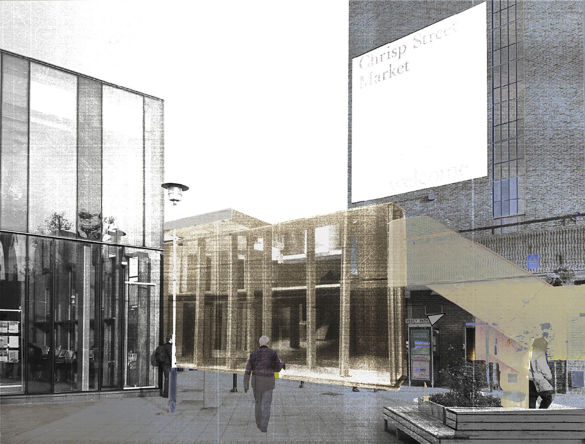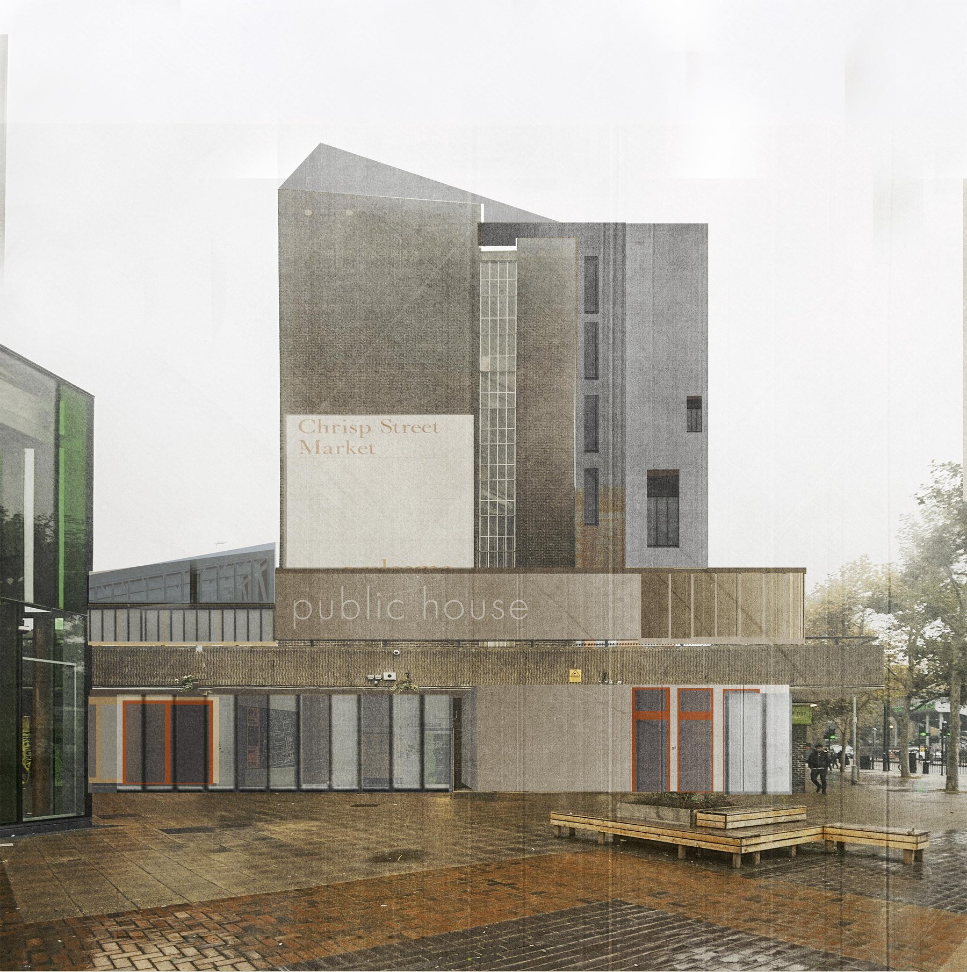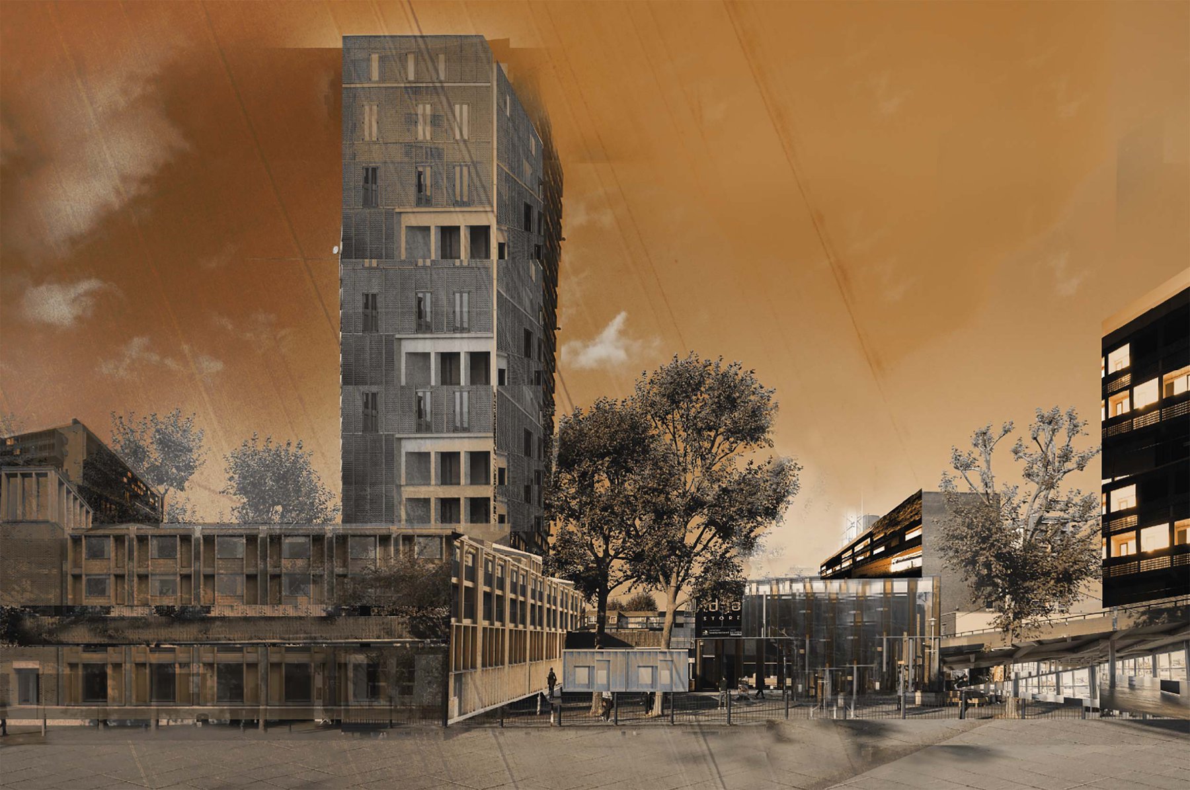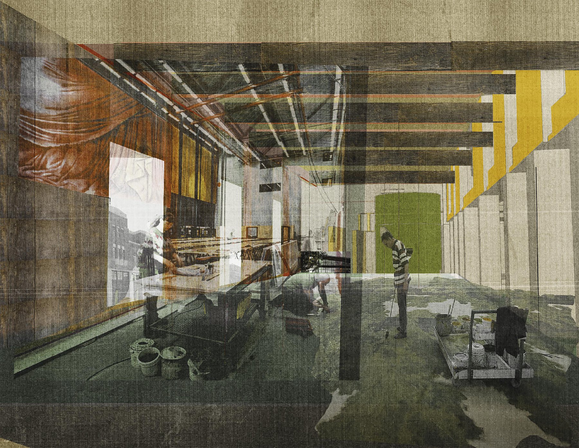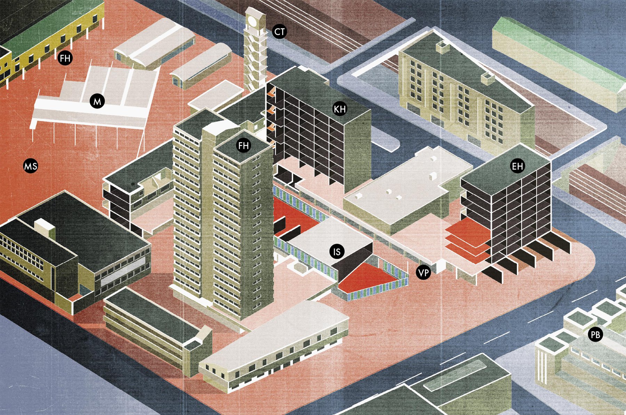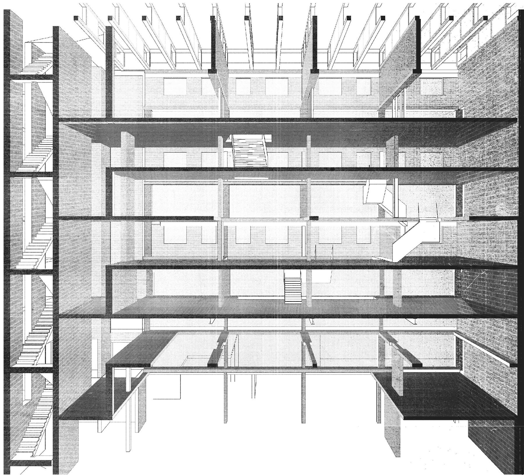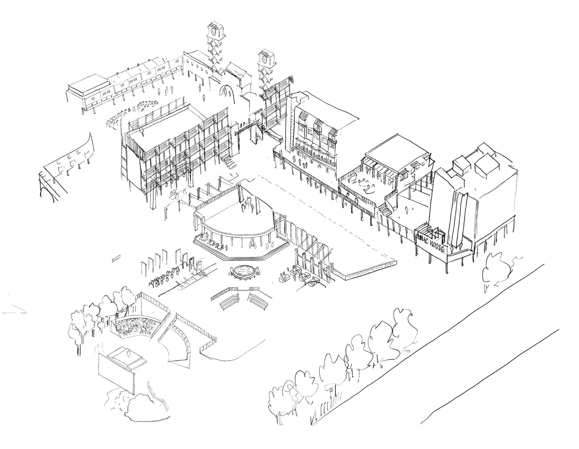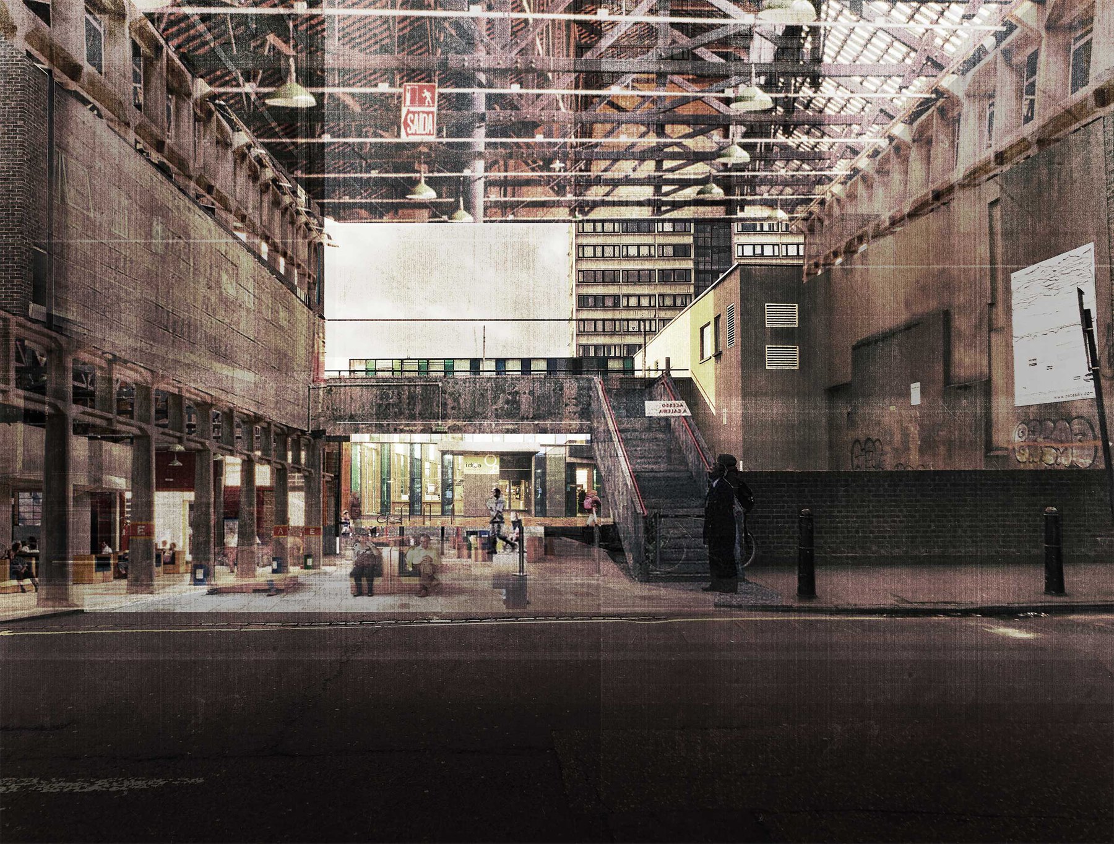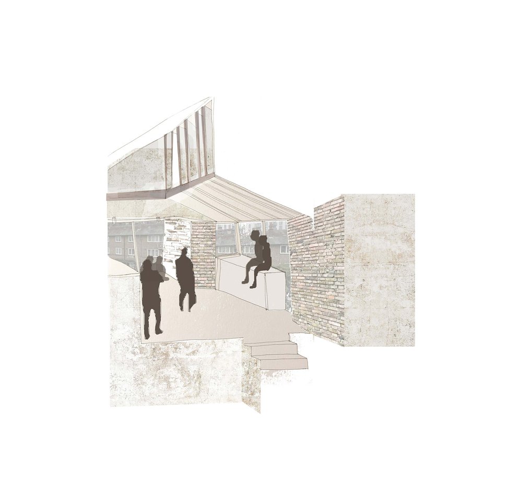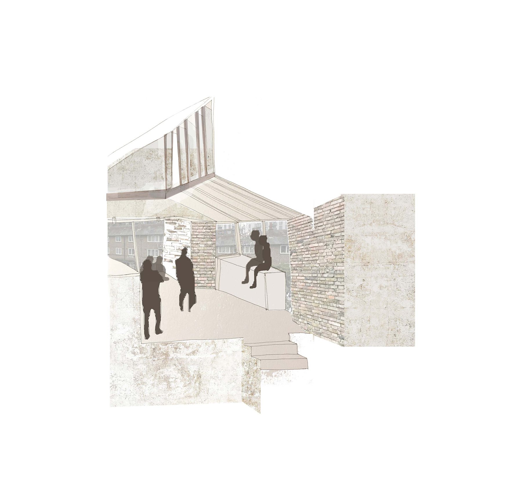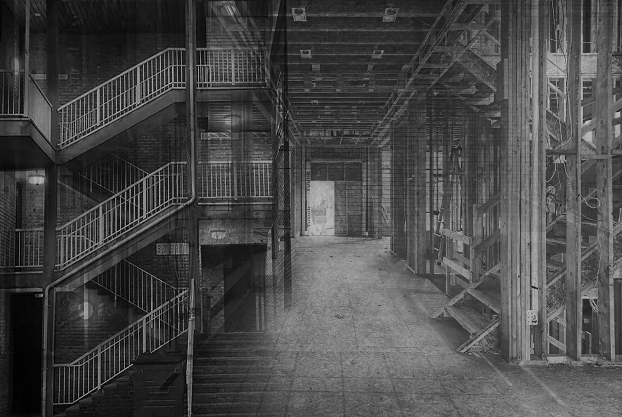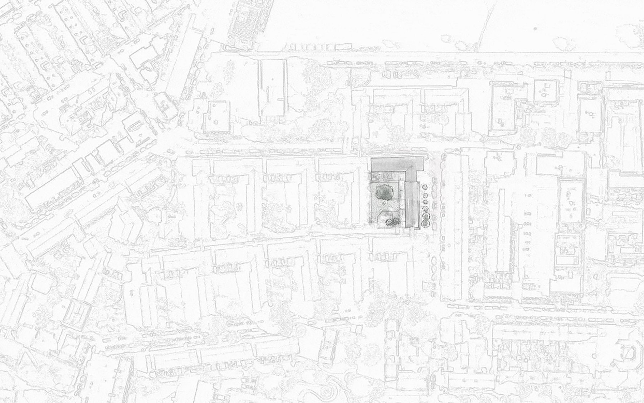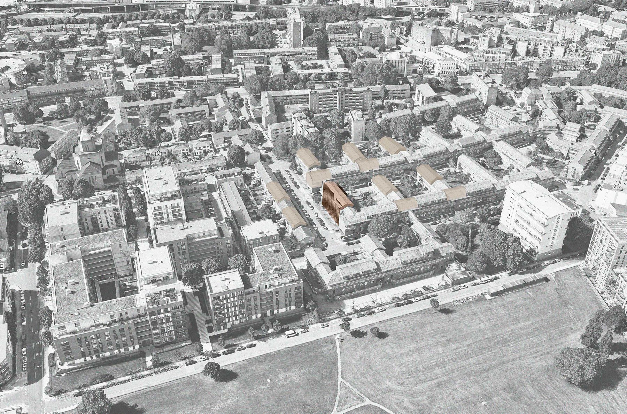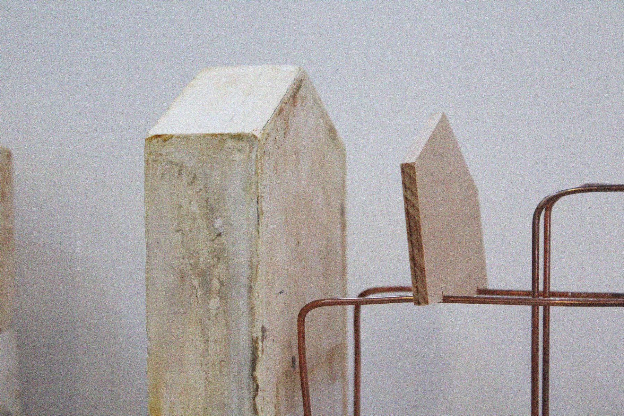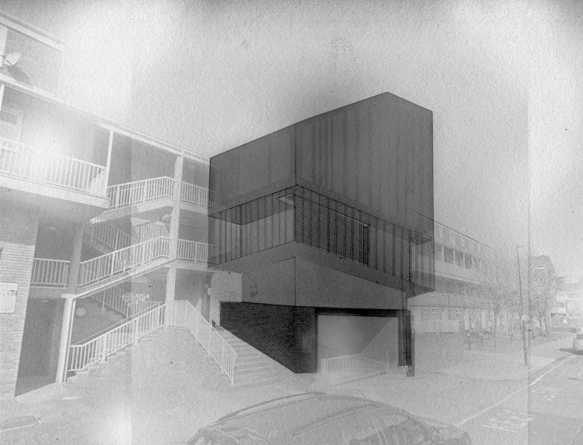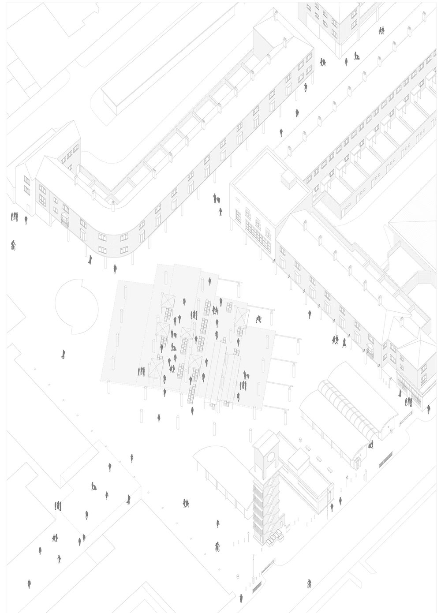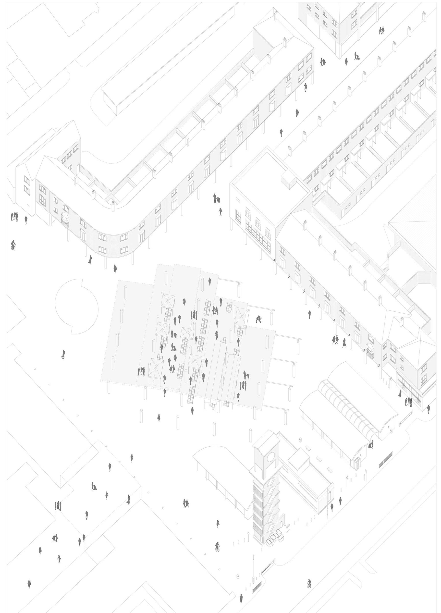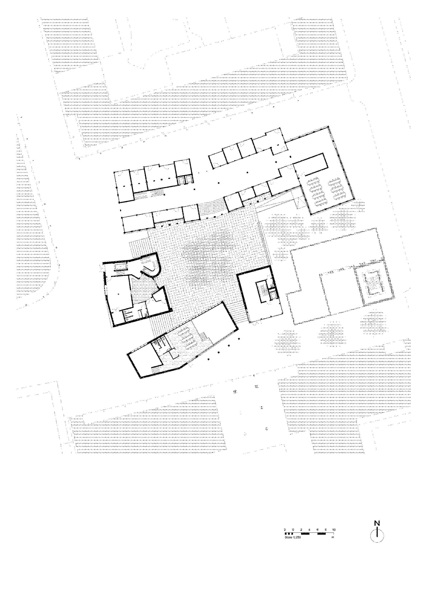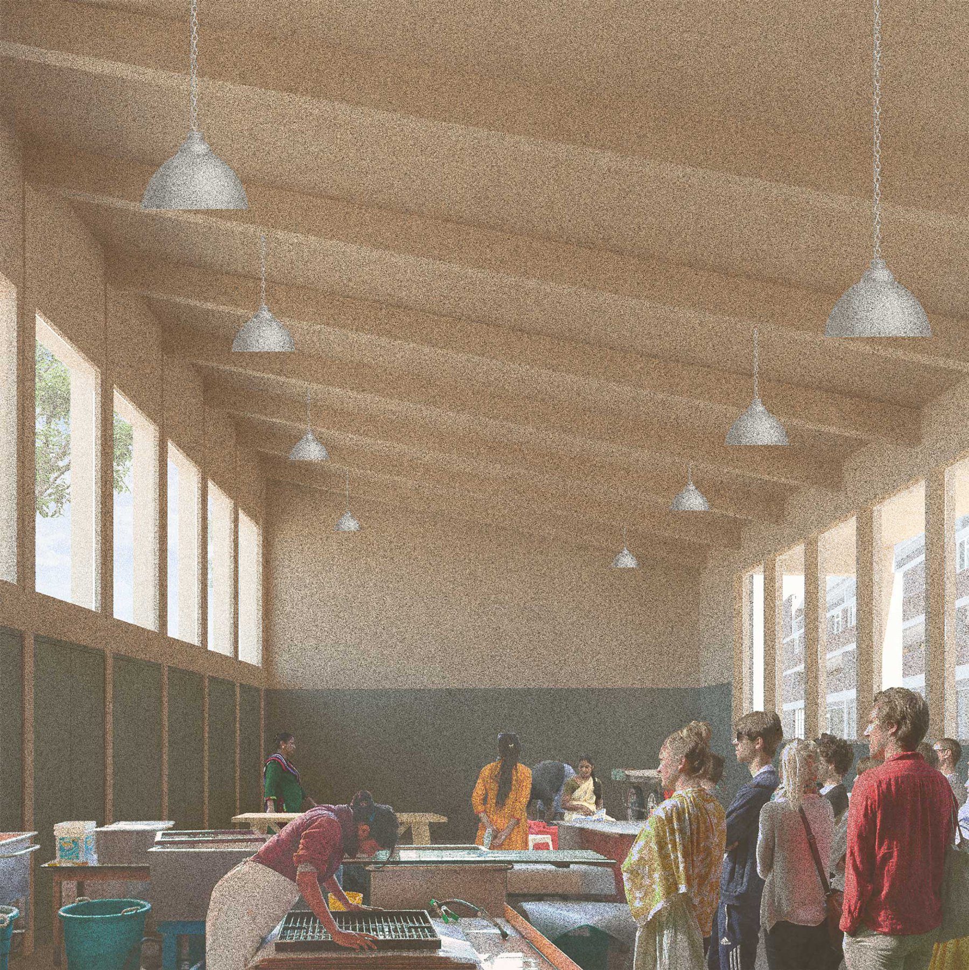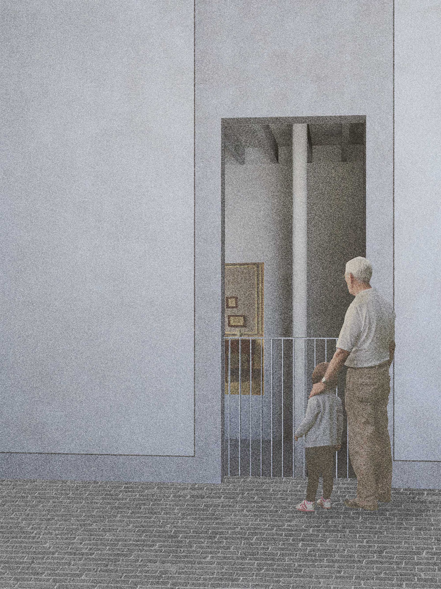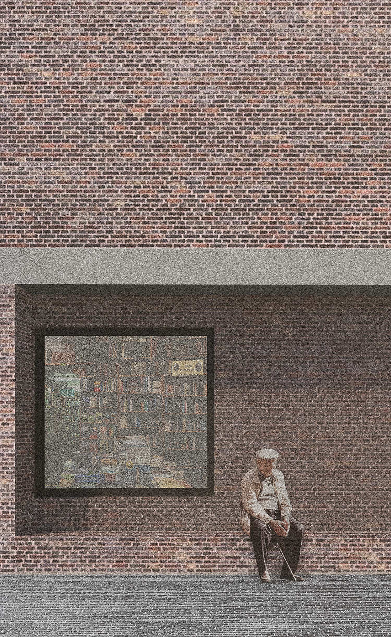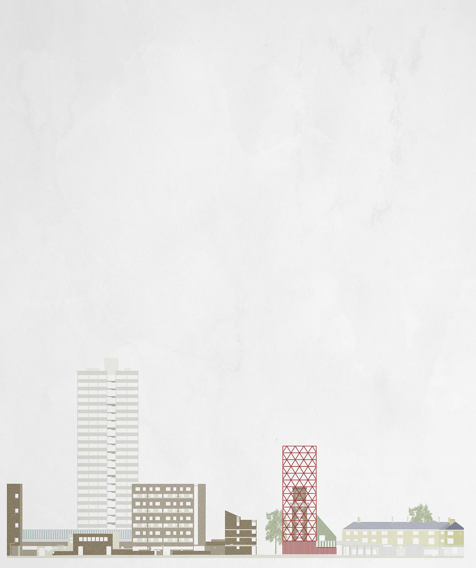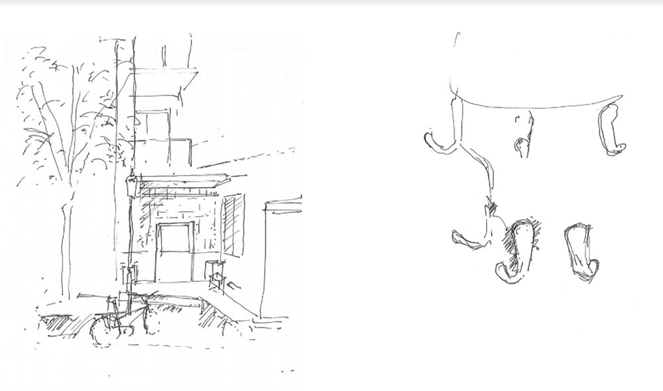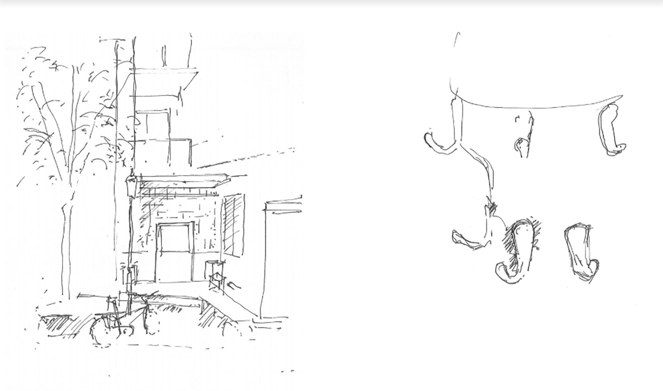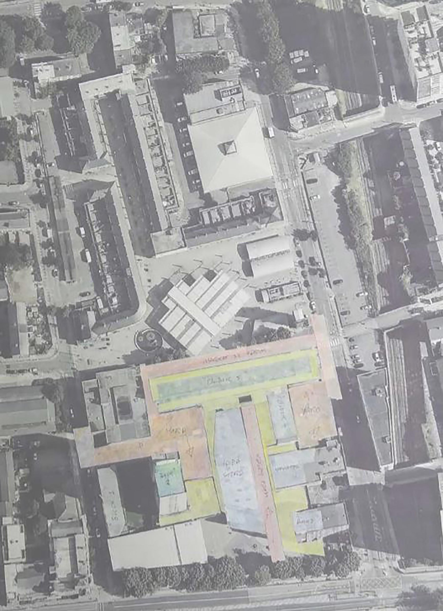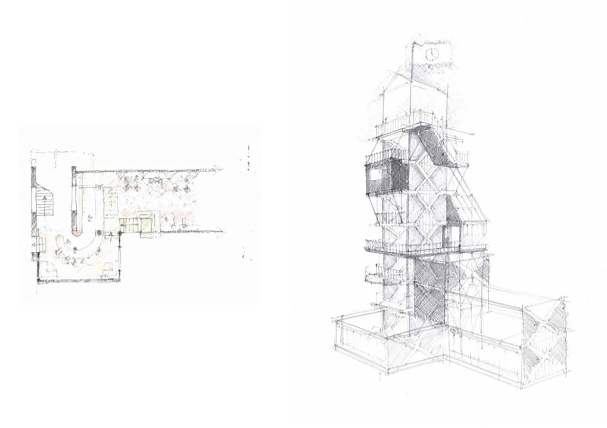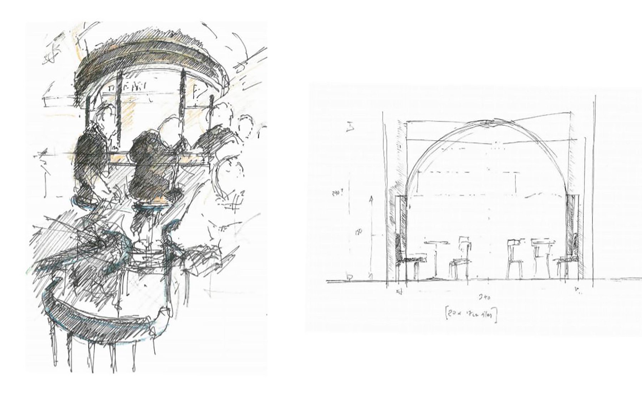Studio 2 - City Rooms: Big and Small, Fast and Slow
Liveness 2020 (Archive)
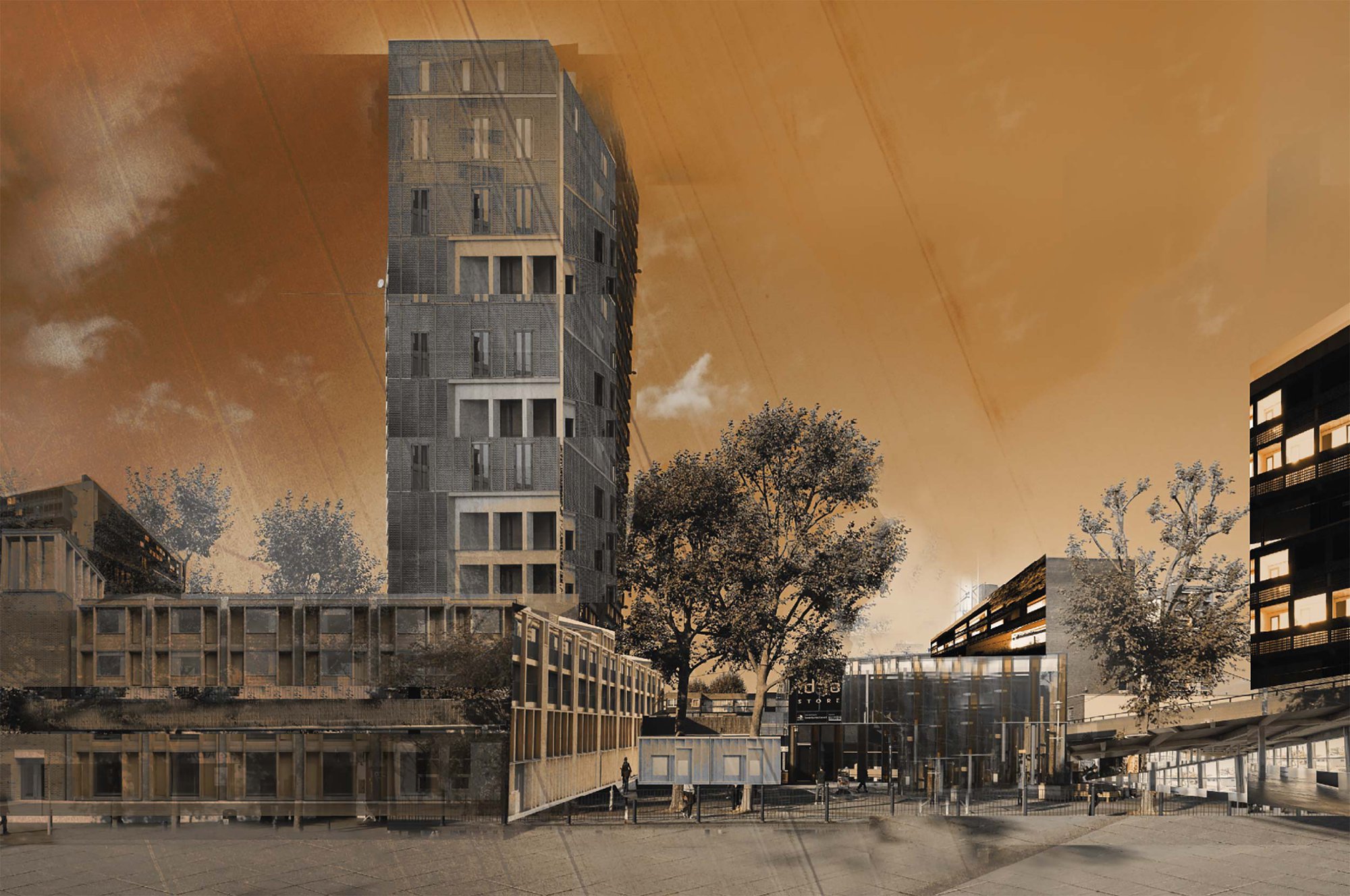
Steven Harley, Public House - Market
“While it is natural and necessary for architects to concentrate on the building itself, the bright light of this often eclipses the surrounding world, darkening the very horizon that grants the building its standing. Anyone who stops to think about it knows perfectly well that individual settings are always interconnected with and dependent on a horizon that transcends them, sewn into a fabric of rooms, buildings, street towns and nature,…”
Uncommon Ground David Leatherbarrow
Regeneration in urban locations is a provocative debate, and one which can divide communities. Time frames, economics, land pressures, social and spatial organisation are all factors that offer a frame of reference to consider new buildings and infrastructures.
As the need for sustainable alternatives to building a new becomes increasingly urgent, Studio 2 will continue to explore the themes of tolerance and compromise, through appropriation of existing structures, from innovative imaginative insertions to ambitious adaptations, that offer something other to the city. Working with the notions of the assemblage, incrementalism & infrastructure we look for architectural strategies which accept absence and slackness as a critical alternative to regeneration through completeness.

Rose Frawley, Poplar Collective -Art Gallery Front Bench

Hannah Bruekner, Cardboard and plaster modelof the housing estate in Poplar
We began the year with a joint event with Poplar Harca, whose investigative study, continues to grow, revealing many special finds and exposing the super-diverse nature of this changing part of London. Studio 2 students engaged directly in the dialogue with stakeholders and Poplar HARCA.
Each student began by developing their own techniques in making, capturing the qualities of a particular location. Through modelling, sketching, montage, writing and other techniques they began to be propositional. Short projects extend these ideas and encourage Students to be more deliberate and conscious in this creative act, drawing out an architectural intervention that offers something special to the locations they have been recording. With ideas and ways of working gathered from investigations in the urban context of Poplar, Students were encouraged to develop strategies of conglomeration and projects that allow for spaces to deliberately conflict and converge; propositions that have the capacity to absorb additions, creating a social architecture with the potential for activities to take place within and around a building as much now as for future generations. The Studio promotes an idea of intensity of activity and mixture of use heightening an ‘urban’ experience rather than a singular, specific programme. These uses are likely to change over time and therefore tolerance was designed into the architecture.

Michela De Santes, Saracen Theatre -Street View
During the course of the year Students developed a series of architectural interventions that respond to and critique this theme. Students were encouraged to consider prefabrication & timber as a method of construction early in the design process. Offering many benefits, this type of construction provides the opportunity to work directly and collaboratively with skilled, professional makers and introduces phasing and time to building processes and the transformation of the city.
Special Thanks to: Jamie-Scott Baxter (Leibniz IRS, Vandelvelt), Jane Clossick (Cass Cities), Felix Xylander-Swannell, James Binning (ASSEMBLE), Steve Webb (WEBB YATES, INTEROBANG), Philip Christou (FLORIAN BEIGEL ARCHITECTS), Danny Tompkins (POPLAR HARCA), Keita Tajima (UEL), Rhianon Morgan-Hatch (PUBLIC WORKS, UEL), Antje Lehn (TU Wien), Harald Trapp (TU Wien), Damian Grist, Fred Gatley, Naomi Groves, Kevin Adorni (Jamie Fobert Architects), Amadeo Martini (What-If Projects), Jakub Kołodziejak (DRDH Architects), Margherita Zompa (Accademia di architettura, Mendrisio)
- Colin O’Sullivan
- Charlotte Harris
- Hannah Brueckner
- Karim Fahmy
- John Jeffers
- Diminik Lajdecki
- Max Moccoll
- Ekaterina Mishchenko
- Madalina Podgoreanu
- Robin Simpson
- Tuen Staal
- Michela De Santes
- Veronica Dell'orto
- Rose Frawley
- Steven Harley
- Nicholas Kousoulou
- Konstanze Martin
- Yodit Terefe

