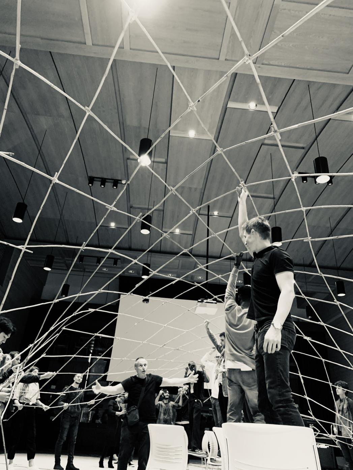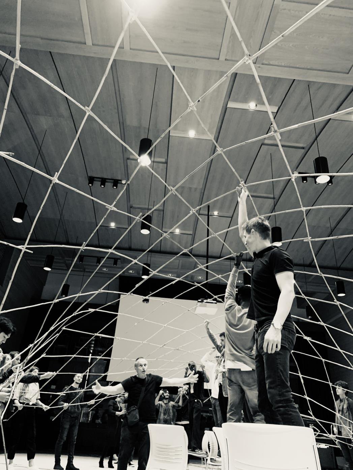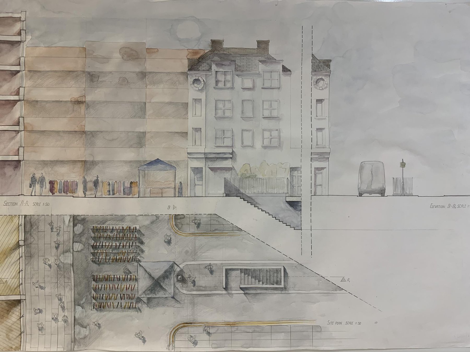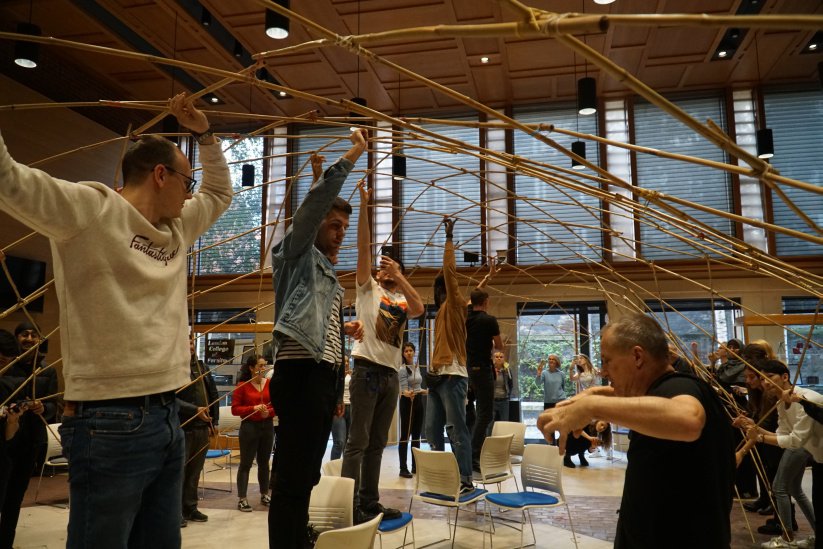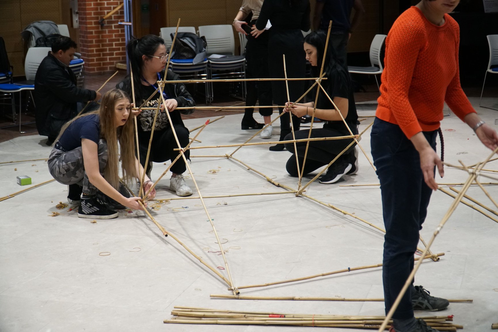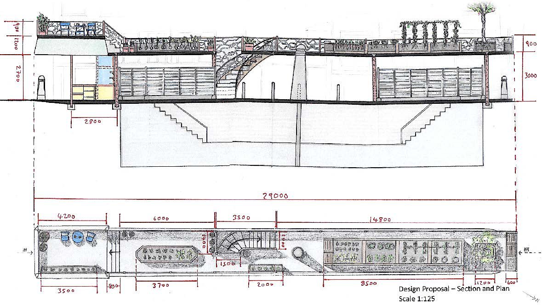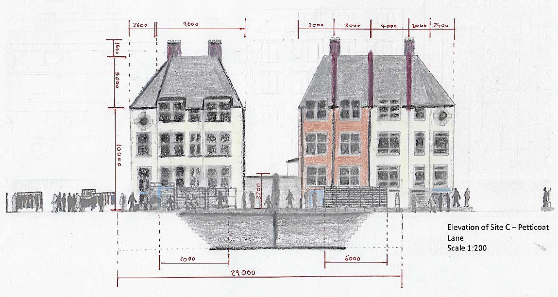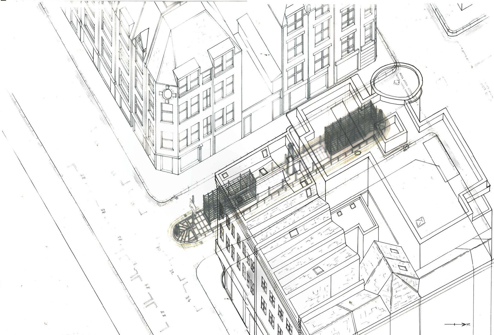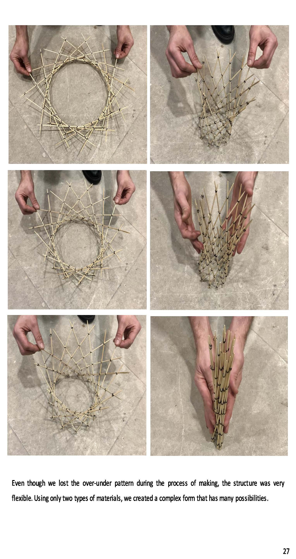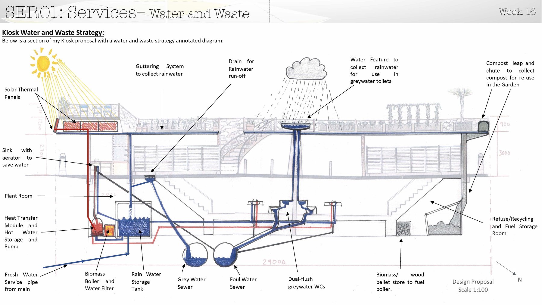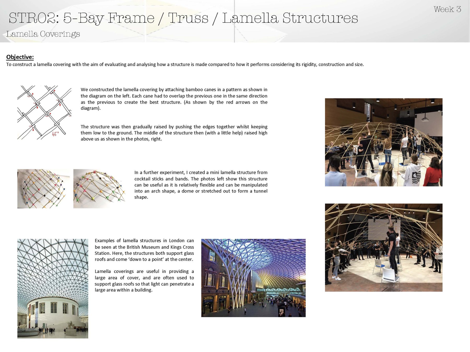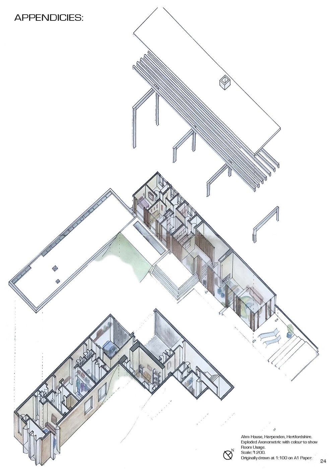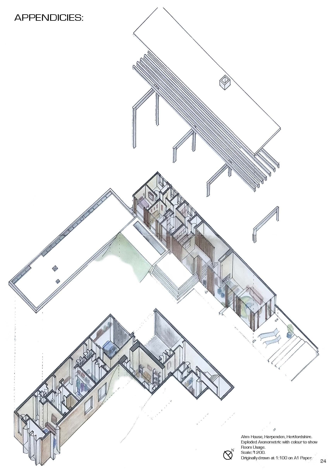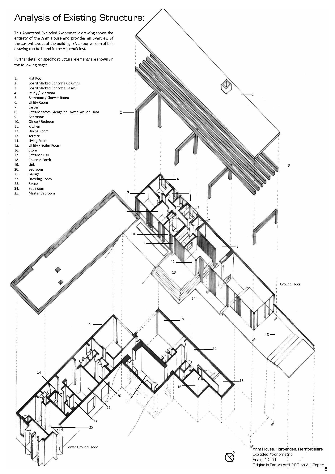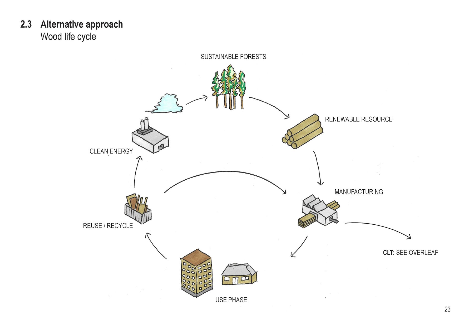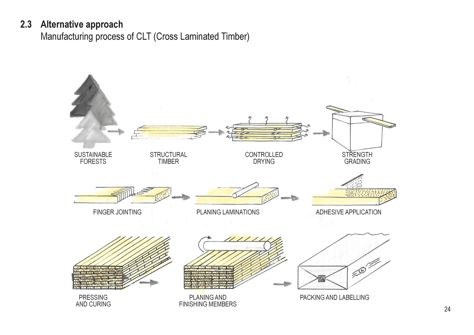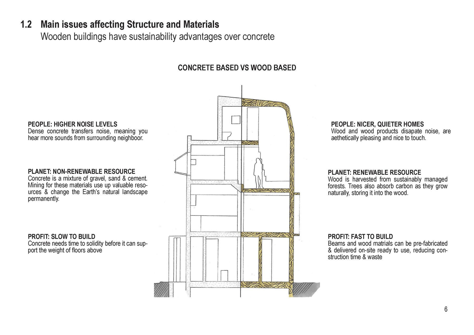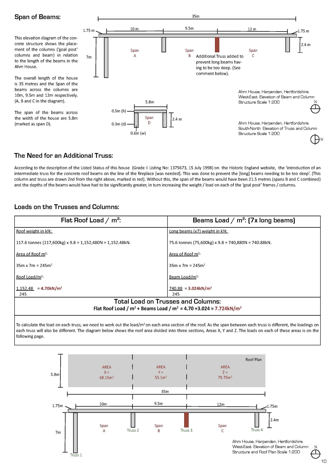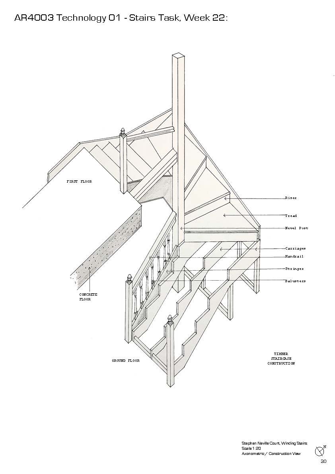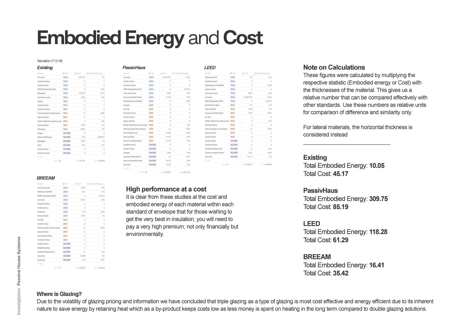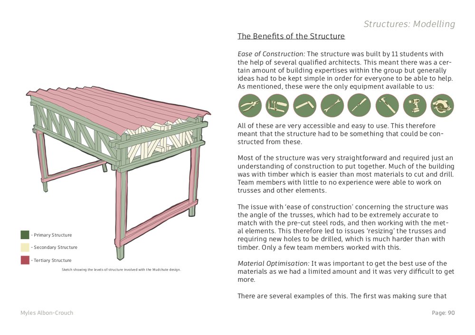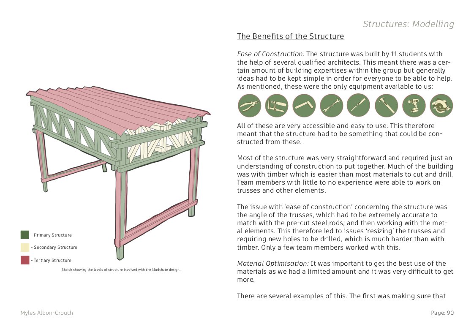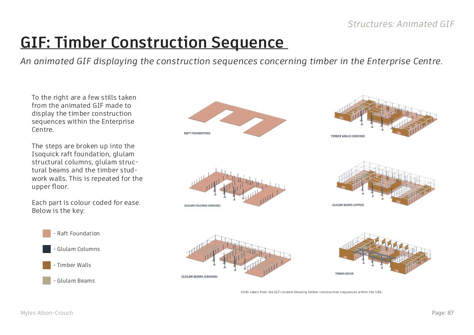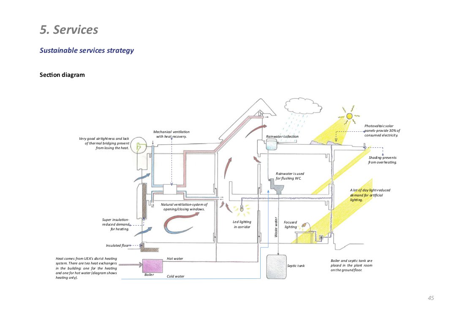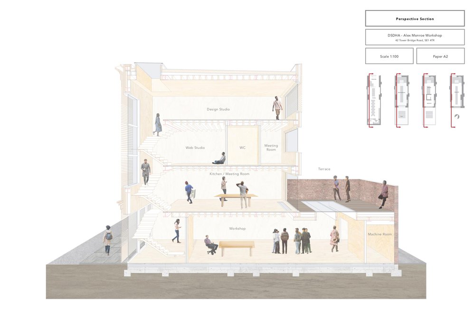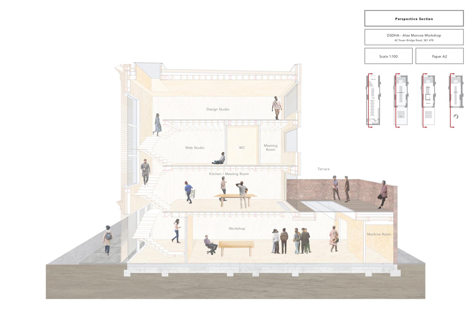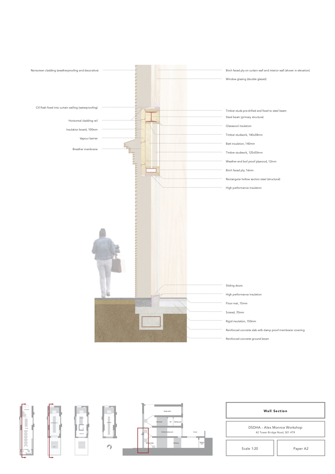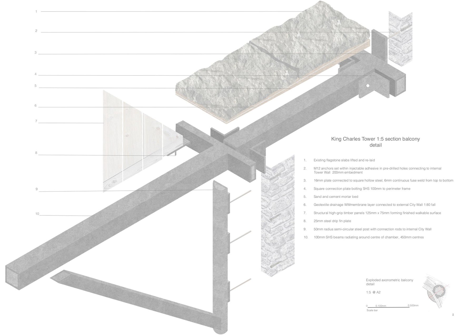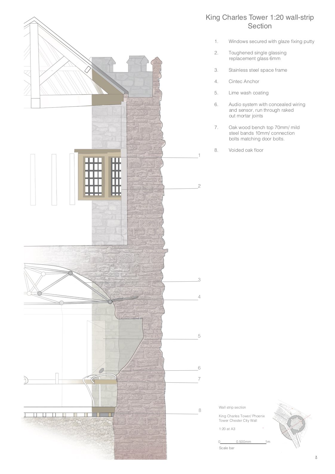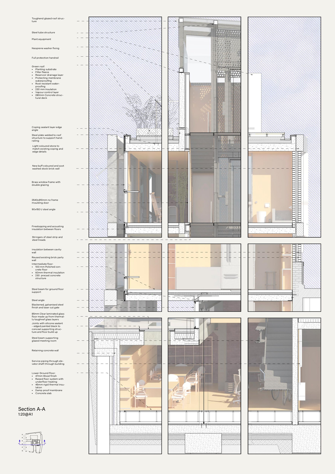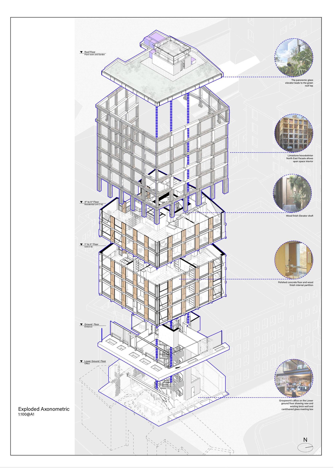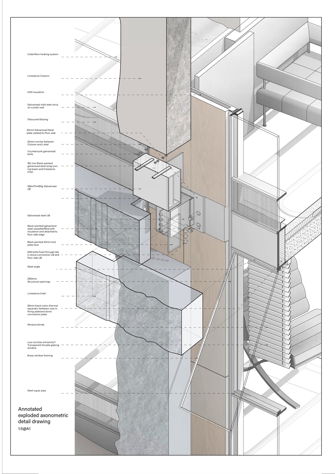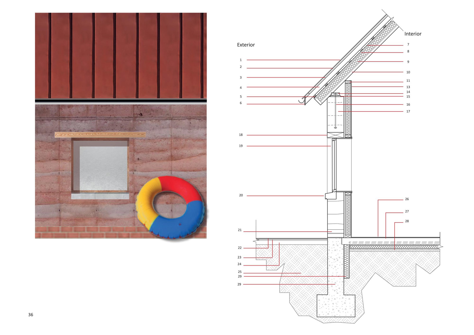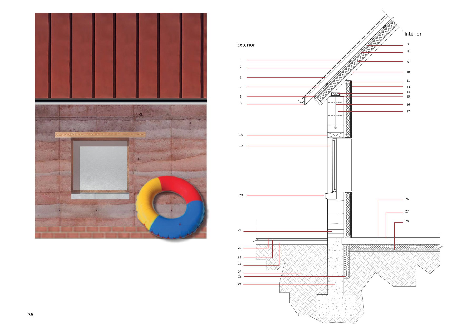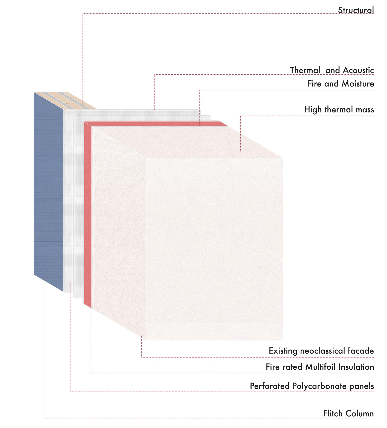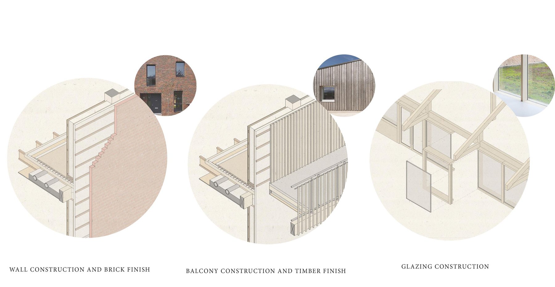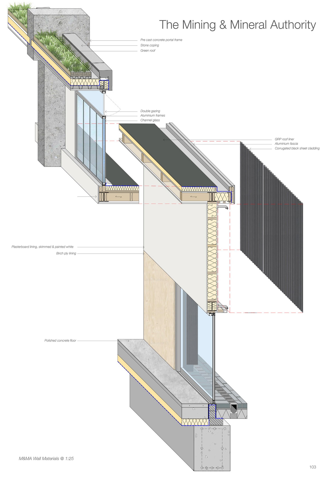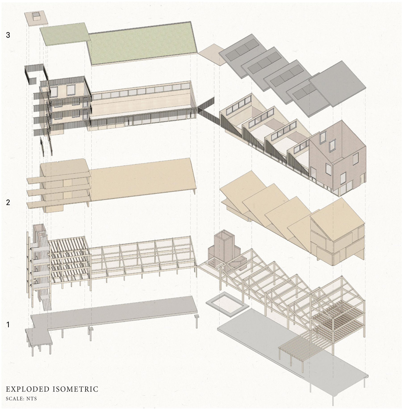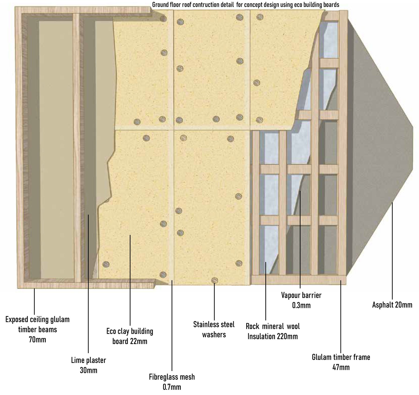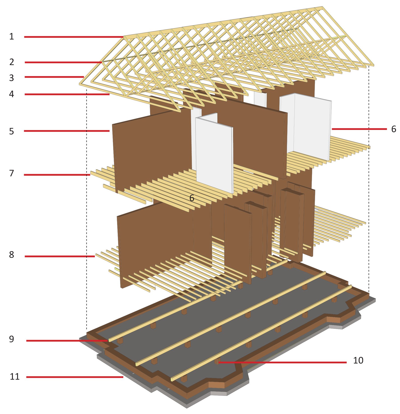Technology
Liveness 2020 (Archive)
Technology modules on the undergraduate architecture course equip students with comprehensive knowledge of construction, materials, services and sustainability, leading to an integrated approach to technology in their final design projects.
Technology 1
The students use case study buildings to explore the principles of technical drawing, structure, materials, construction, environment and services. This knowledge is recorded in a ‘Tech Book’, which is then further developed in ‘Annotated Drawings’ to investigate a technological question about an existing case study building and sustainable improvements they could make. This year’s case studies included the students’ own kiosk designs and selected notable architectural projects, linking technological issues to both their studio work and latterly enabling a broader investigation and design development of domestic-scale architecture through drawings, models and technical analysis.
Technology 2
The year began with analysis of an exemplar sustainable building and its approach to environmental design, materials sourcing, construction and services integration. This year’s building was Architype’s award winning UEA Enterprise Centre constructed to the passivhaus standard. This building study was complimented with a visit to a modular housing factory to experience modern production of mass timber homes. Students explored the syllabus through a wide range of media including GIF animation, model-making and drawing.
An intensive, one-week, full-scale making workshop at Mudchute City Farm allowed students to experience first-hand the structural properties of timber through guided group construction exercises. Students produced an illustrated diary documenting their experience and related research into structures, materials and construction.
In the final project students produced engaging technical drawings of recent case study buildings related to their design studio themes.
Expert consultants comprising structural engineers, manufacturers, graphic designers, landscape architects, architects and project managers contributed a wide range of industry expertise
Integrated Design Audit
In the final (3rd) year, Technology is integrated with the studio design project, beginning with a diary of research and design development covering cultural, professional, technological and sustainability considerations. This culminates in an illustrated design statement setting out the project’s approach to these issues.
A technical report is produced to explain the final design project’s approach to these issues. Students meet professional consultants, including structural and services engineers, and source contemporary products at the Futurebuild trade show to fully resolve their projects and prepare them for working in practice.
- Christian Dimbleby - Architype
- Paul Williamson - Swan Housing
- Lora Kaleva
- James Hepburn
- Malachy McNamara - BDP
- Andrew Thornhill - Churchman Thornhill Finch
- Patrick Watson - 3PM
- Aurelien Thomas - Jestico + Whiles
- Trevor Flynn - Drawing at work
- Aidan Hall
- Karan Pancholi
- Ben Stuart-Smith - Okra Studio
- Odel Jeffries
- Nick Meech
- Edward Tricklebank & Dima Zogheib, ARUP
- Sanja Buncic, Entuitive
- Aurelien Thomas, Jestico + Whiles
- Saud Muhsinovic, Mott MacDonald
- BSW Timber in association with Grown in Britain
- George Fereday
- Sian Moxon
- Bo Tang
- Shamoon Patwari
- Robert Barnes
- Ah-ra Kim
- Maurice Mitchell
- Jen Ng
