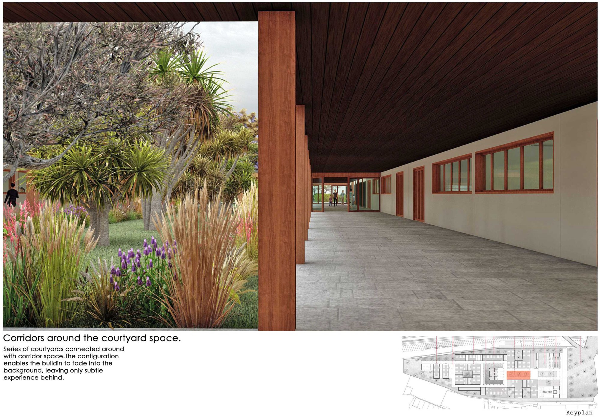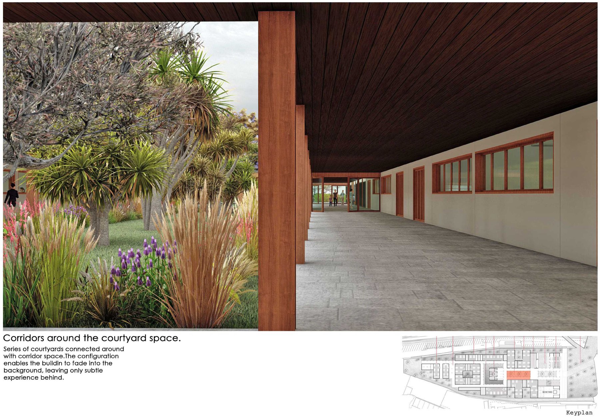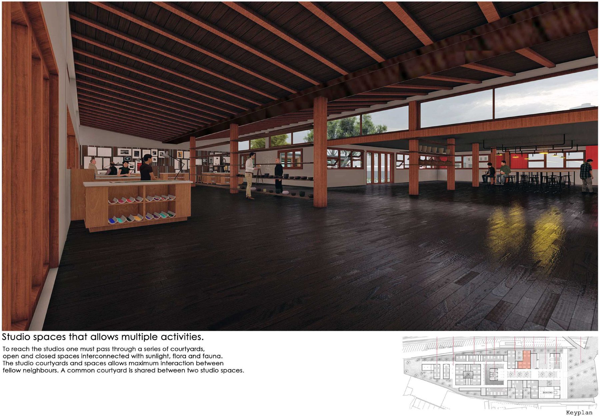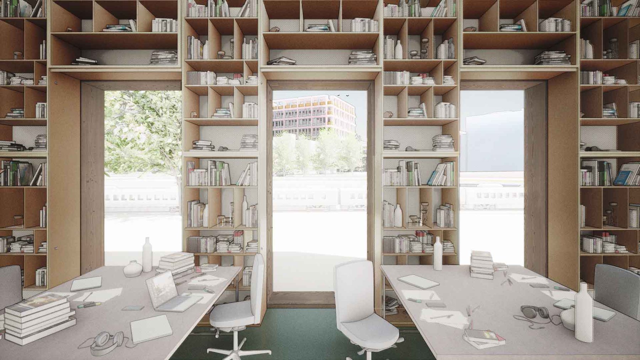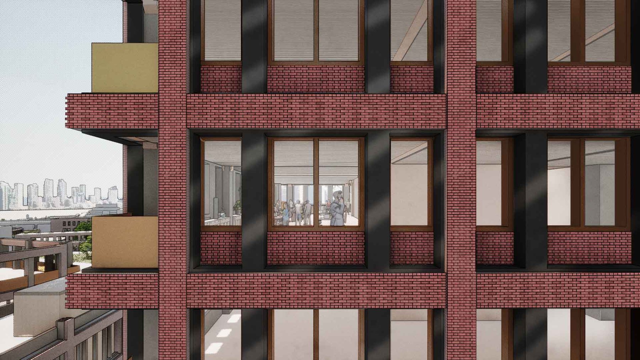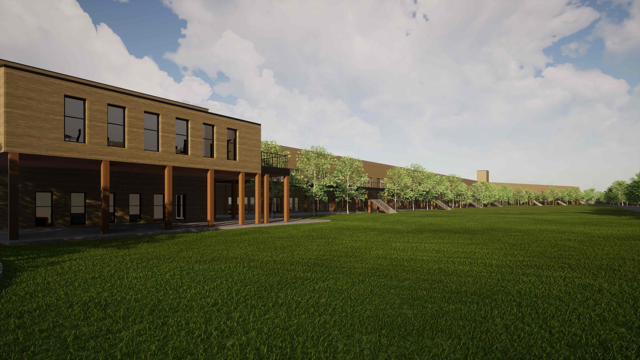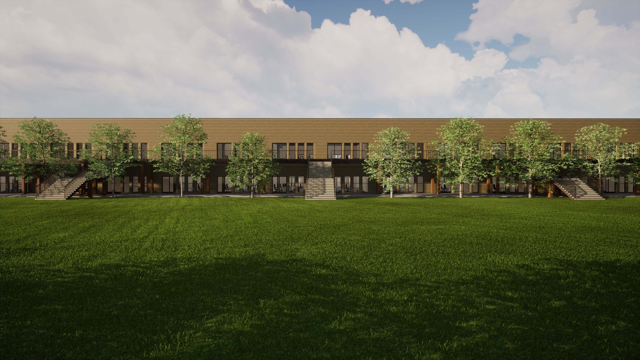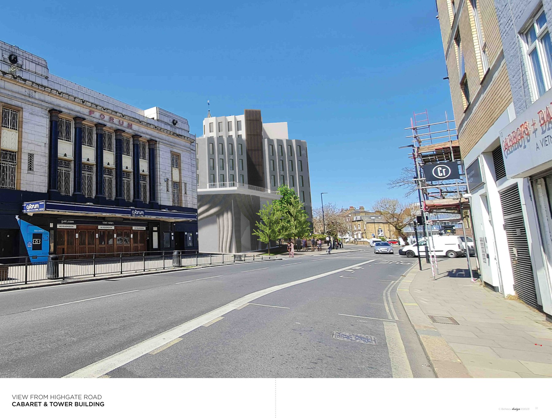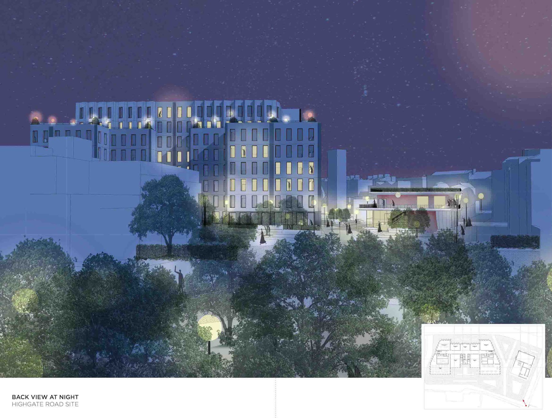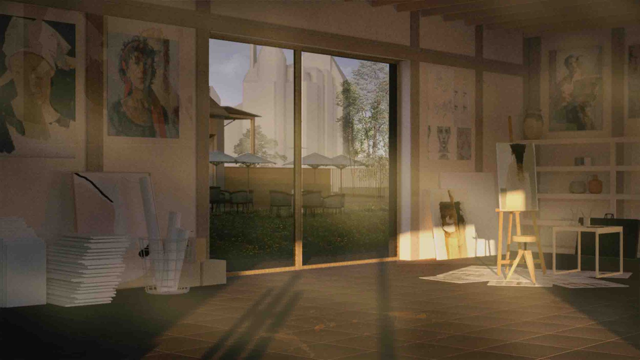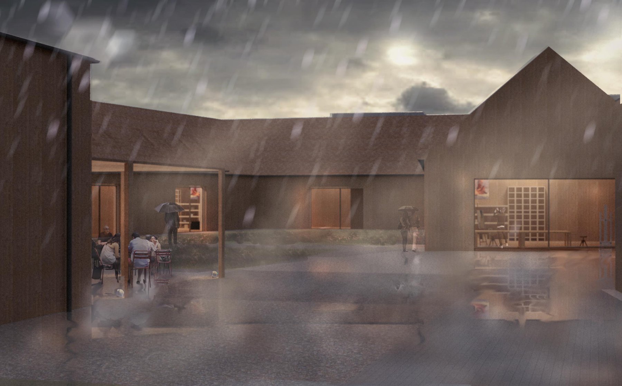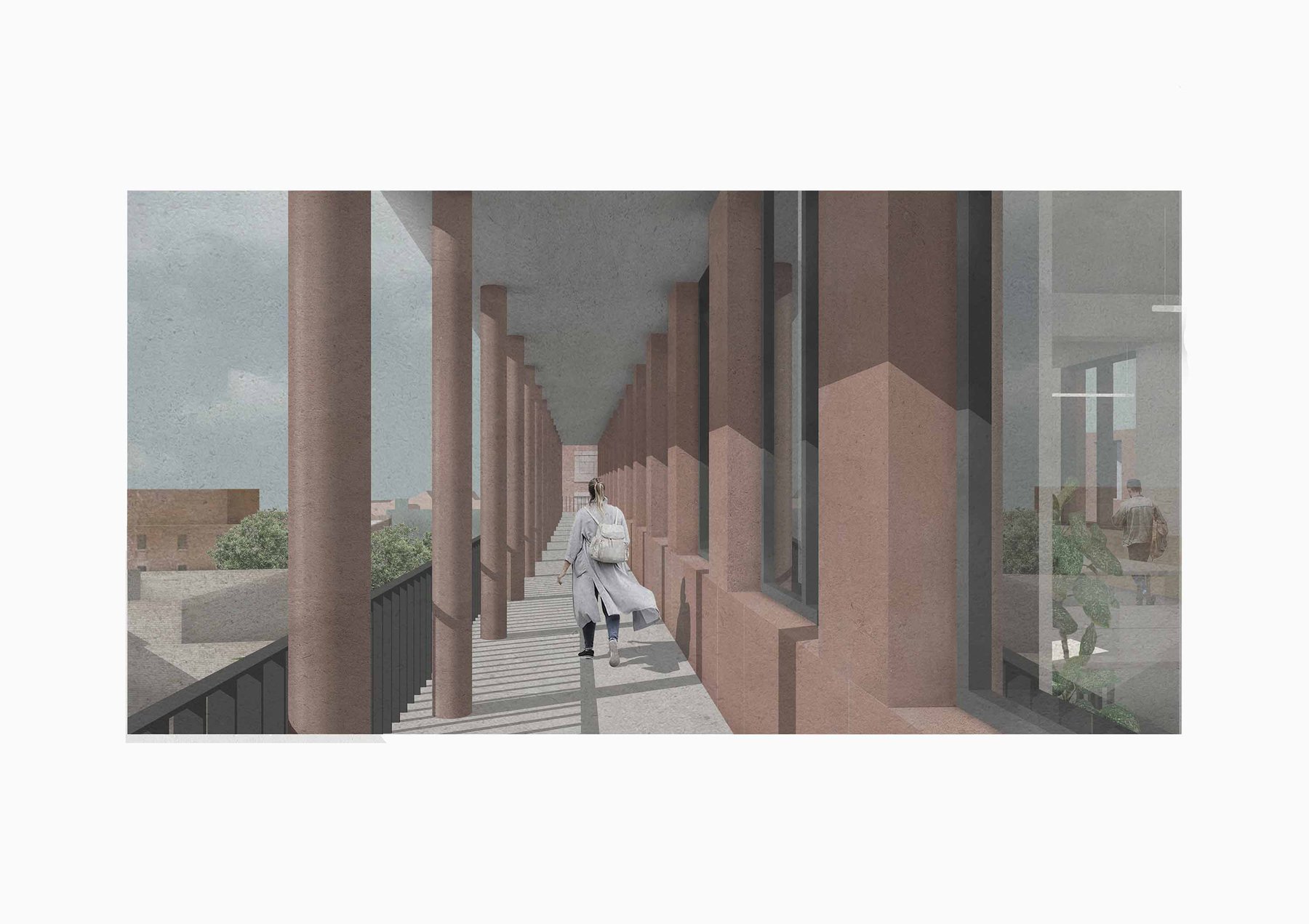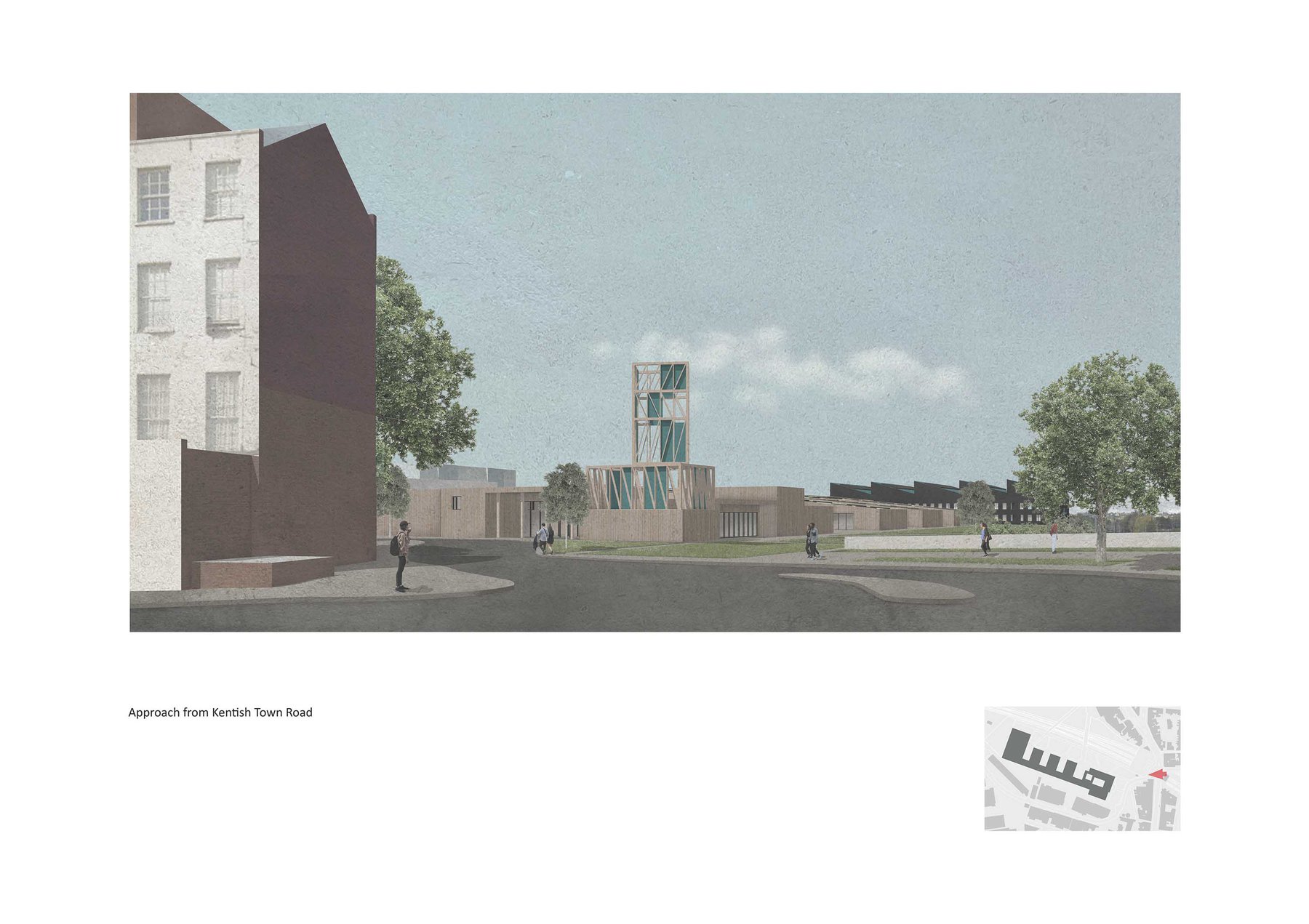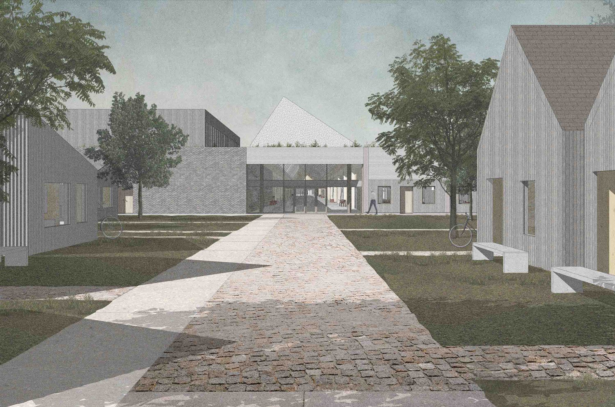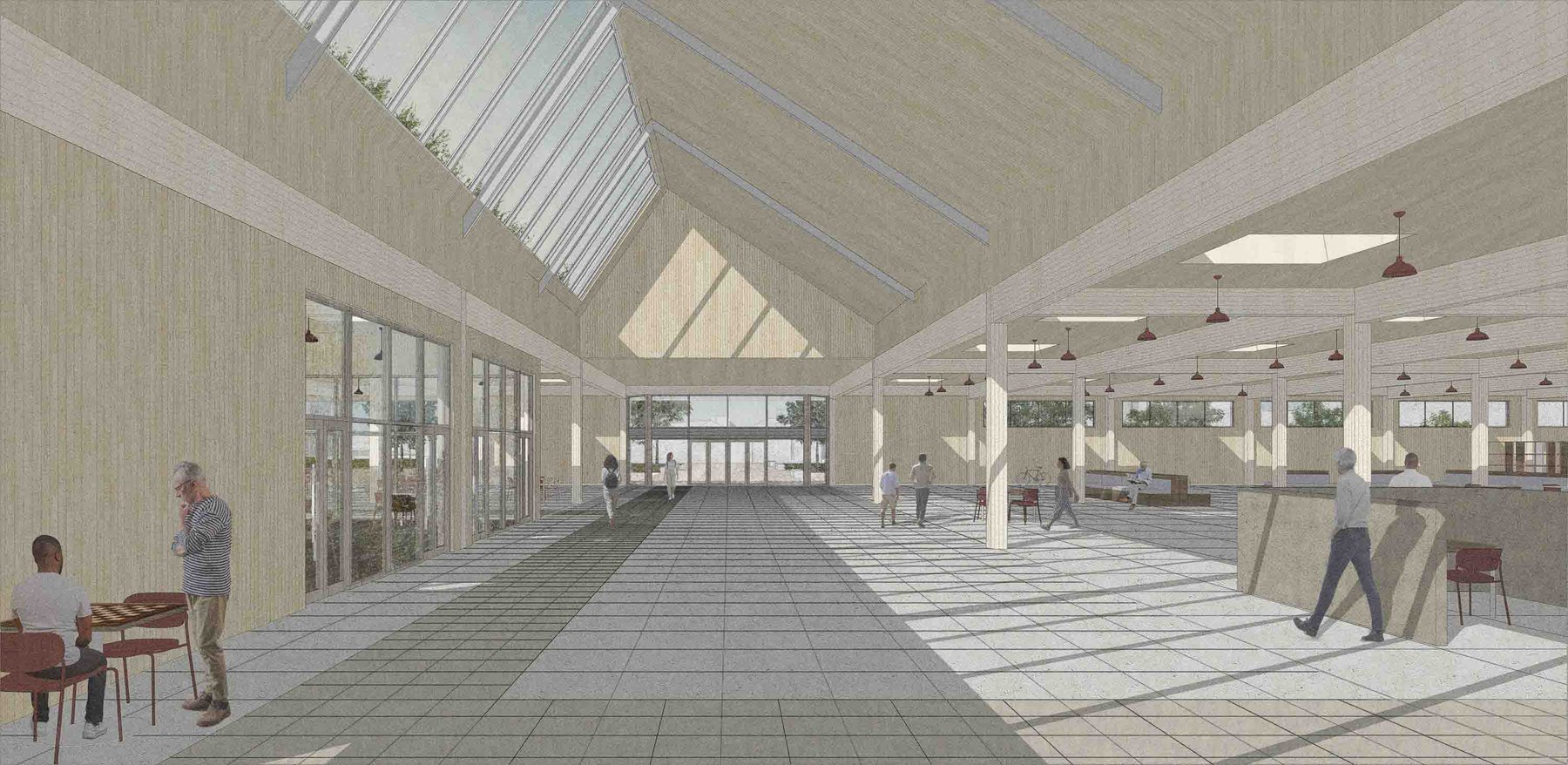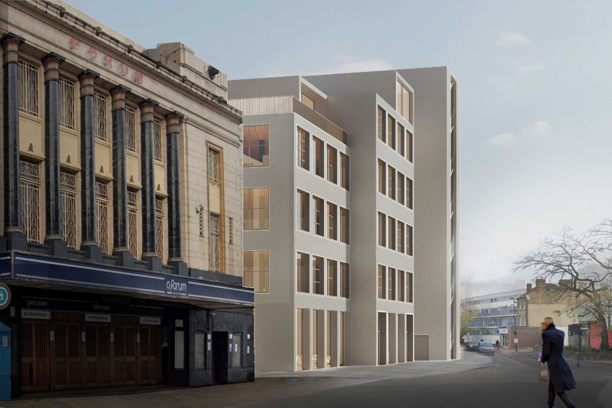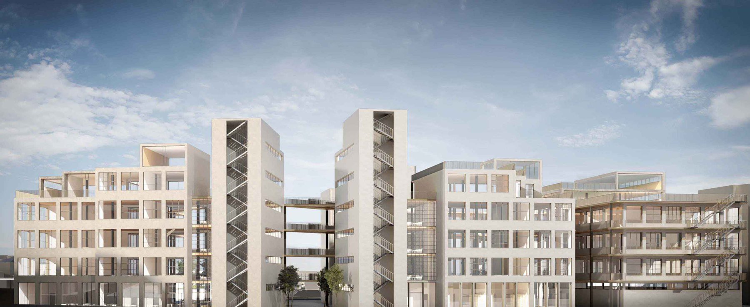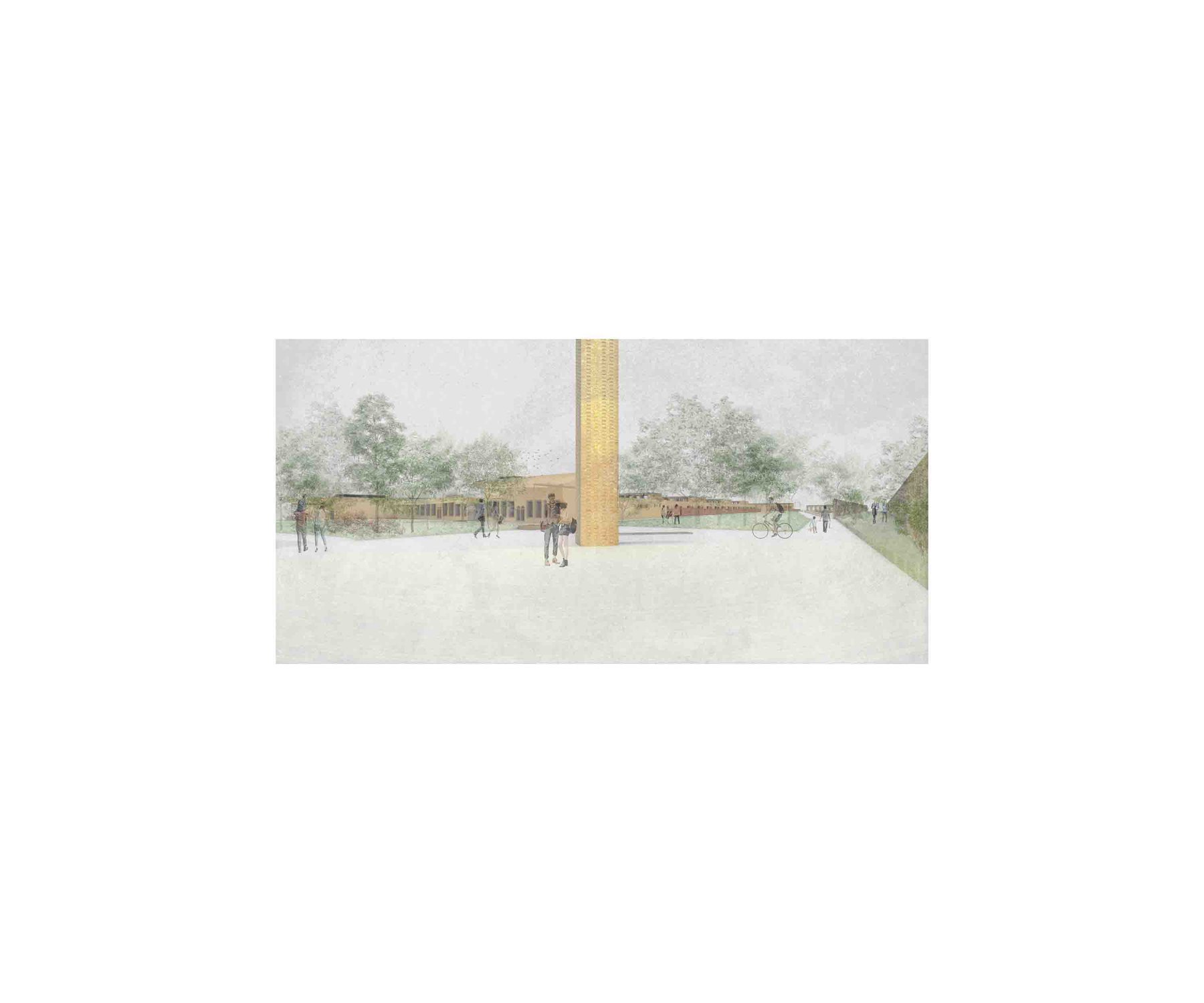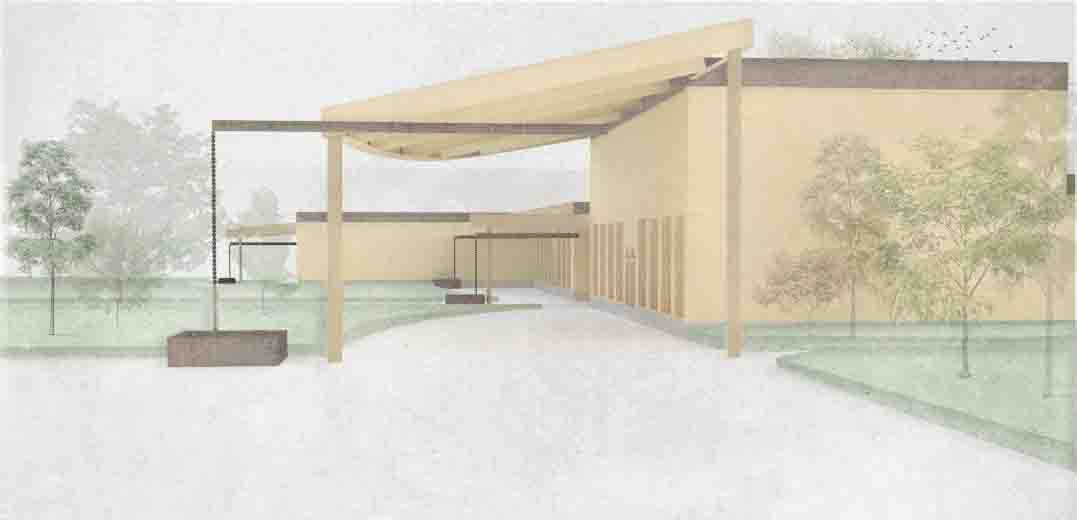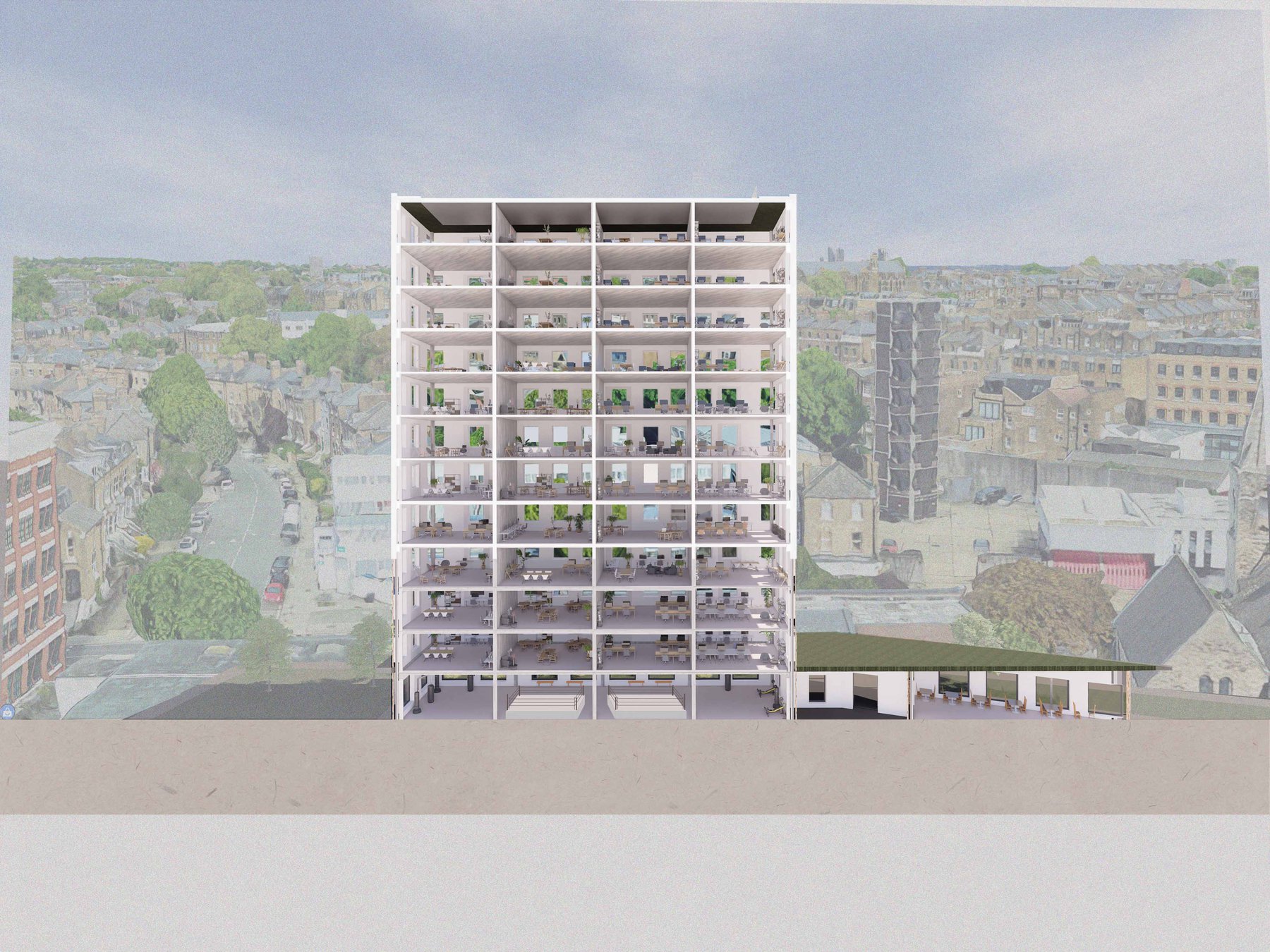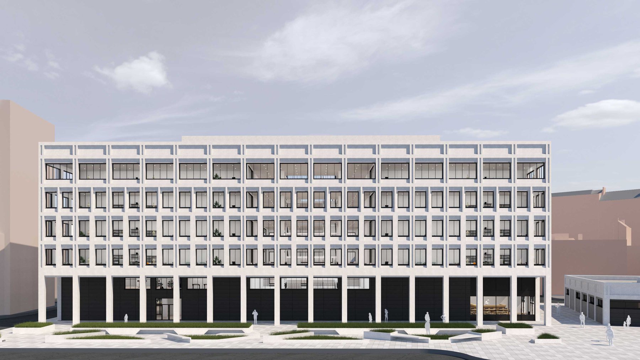Unit 02: Creative Kentish Town
Liveness 2021 (Archive)
Unit 2’s project comprised buildings with the same program on two sites within walking distance of each other in Kentish Town. One site invited a large single story building, the other a multi-storey building. For each the program consisted of 7,500 m squared of studio and light industrial, plus social functions of a cafe and kindergarten, along with spaces for enterprises that already exist in the neighbourhood-a boxing club, cabaret for stand-up or music and carpet emporia, since Kentish Town is a centre of traditional carpets trading. Kentish Town sorely lacks a public park and one was to be provided in each location to form part of the Kentish Town Framework proposal to link the centre to Parliament Hill Fields. Children in the park or going to kindergarten could see creative work, creative workers see children. The park and cafe is to be a place for families and lone people to encounter each other. All materials should be sustainable and low in embodied energy and the park and roofs would be a carbon sink and source of fresh air. Above all the buildings should recognise, embrace and work with the friendly chaos of Kentish Town.
